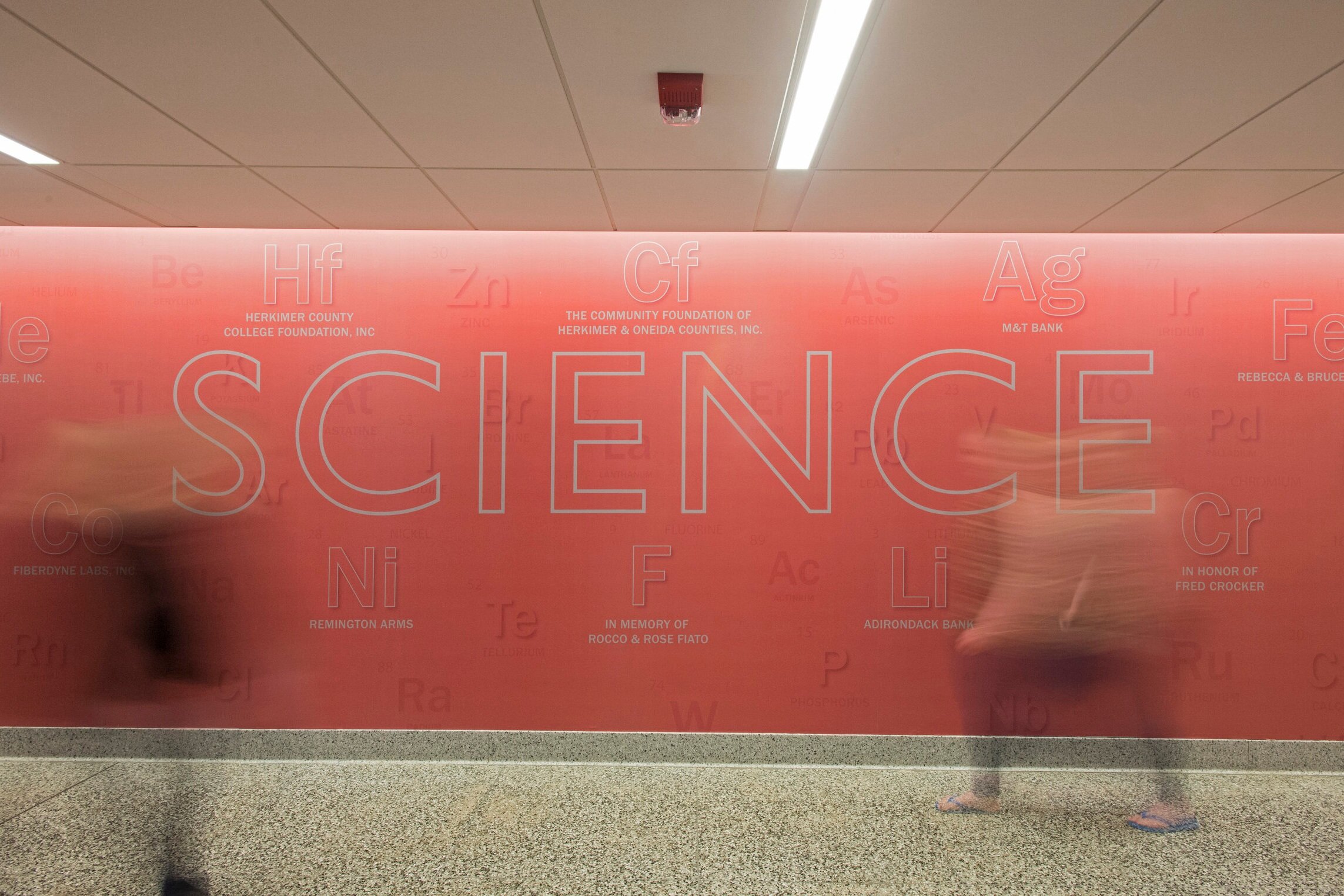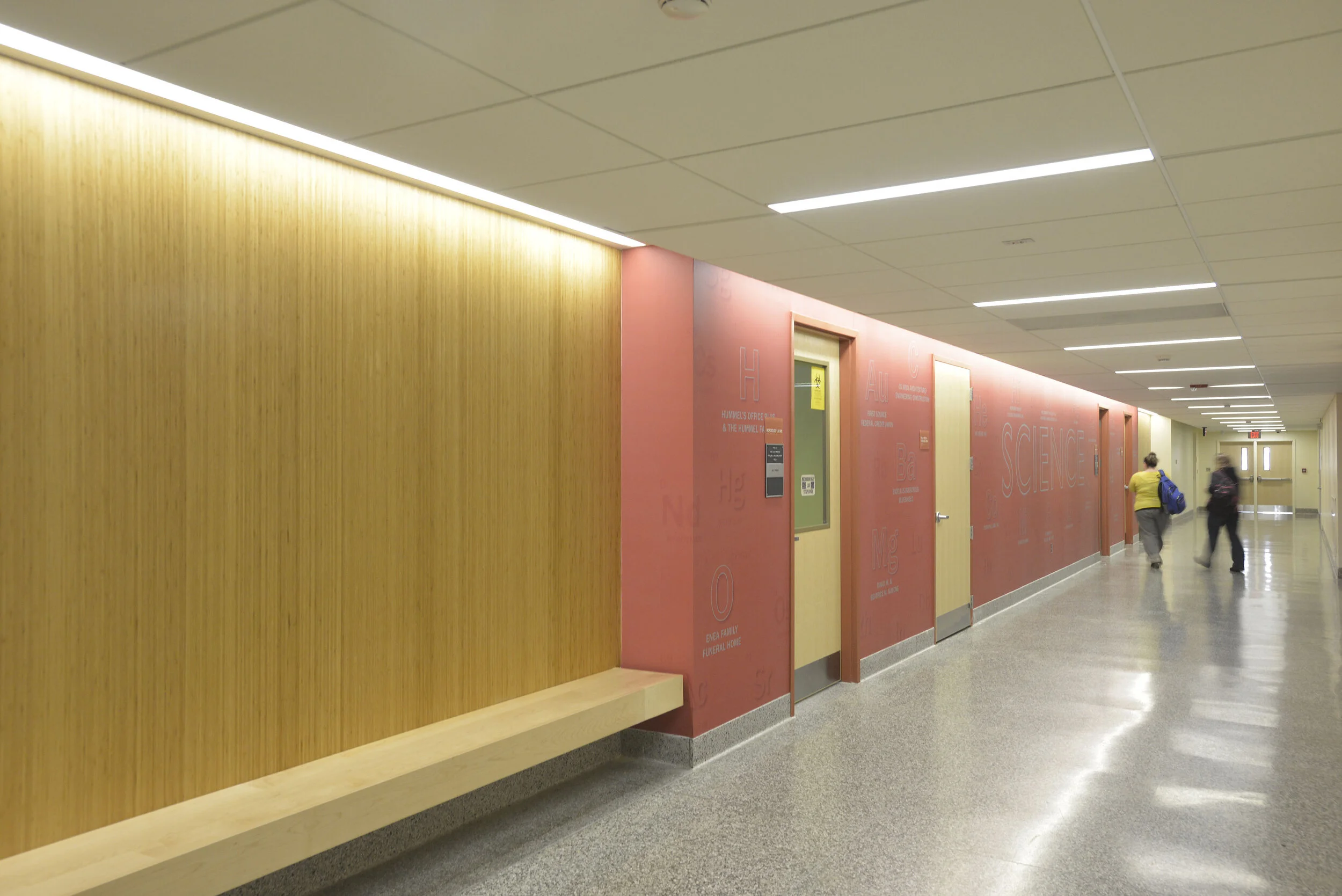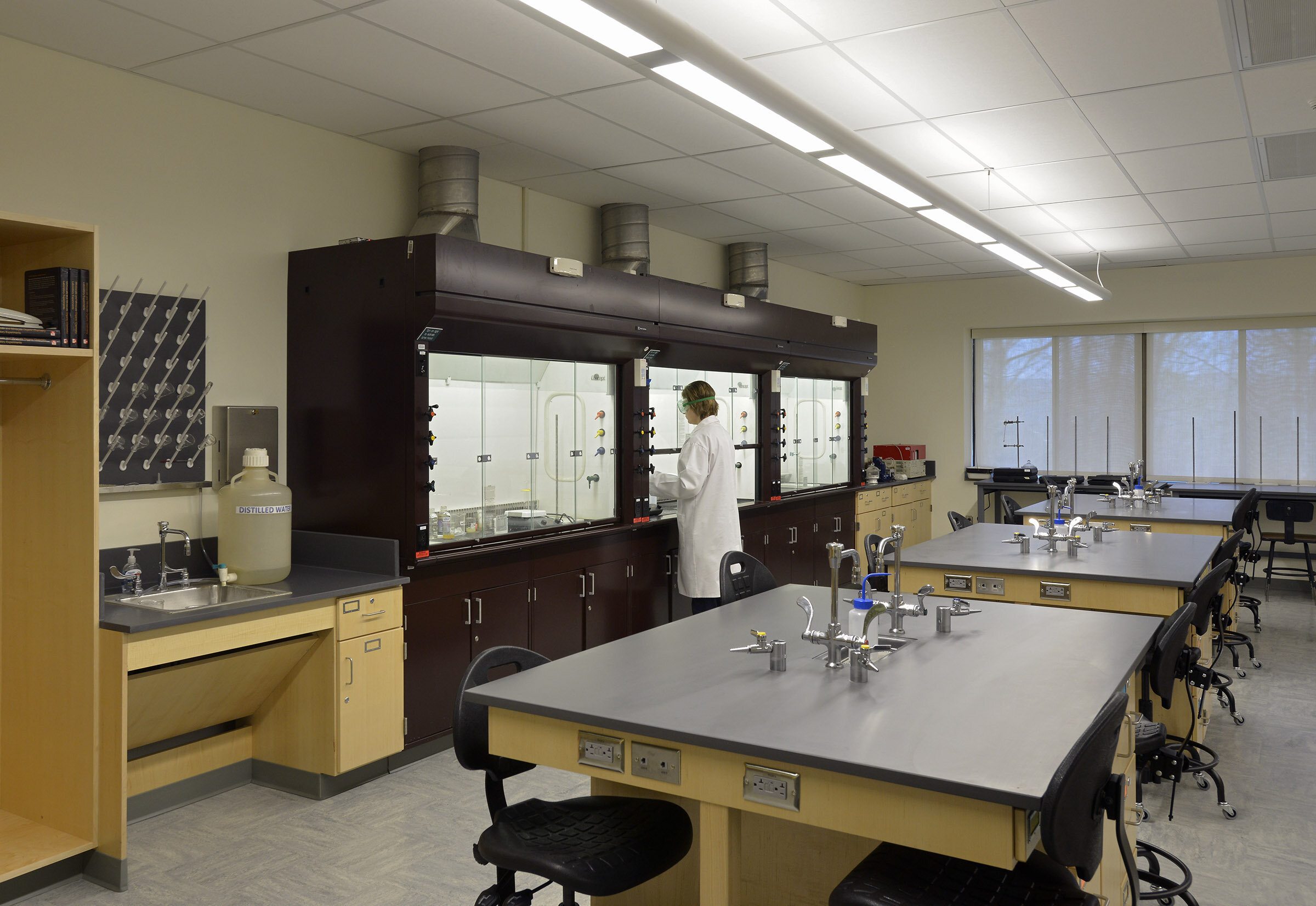
New instruction and experimental laboratories coupled with new identity
In collaboration with the Herkimer College Foundation, The Elements campaign became the identifying design element defining the science department.






Herkimer College Science Center
Herkimer, New York
Increased Program and Student Use Space
Originally constructed in the 1960’s, the 20,000 square foot science center in Johnson Hall was completely renovated to provide new instruction and experimental laboratories, preparation rooms, and storage rooms. Through thoughtful planning and reorganization of space, Johnson Hall now has one additional laboratory, a clean room, a walk-in cooler, and a secure chemical storage room. Student lockers were removed from the main corridor and alcoves were replaced with benches for students to socialize before and after class.
Building systems were replaced to meet current codes. Dedicated outdoor air supply systems provide necessary ventilation, minimize cross contamination between lab spaces, and improve the general health and safety of building occupants.
Project Designer: Tina Mesiti-Ceas; Architect of Record: CSArch
Client: Herkimer College
Size: 20,000 square feet
Completion Date: 2012

