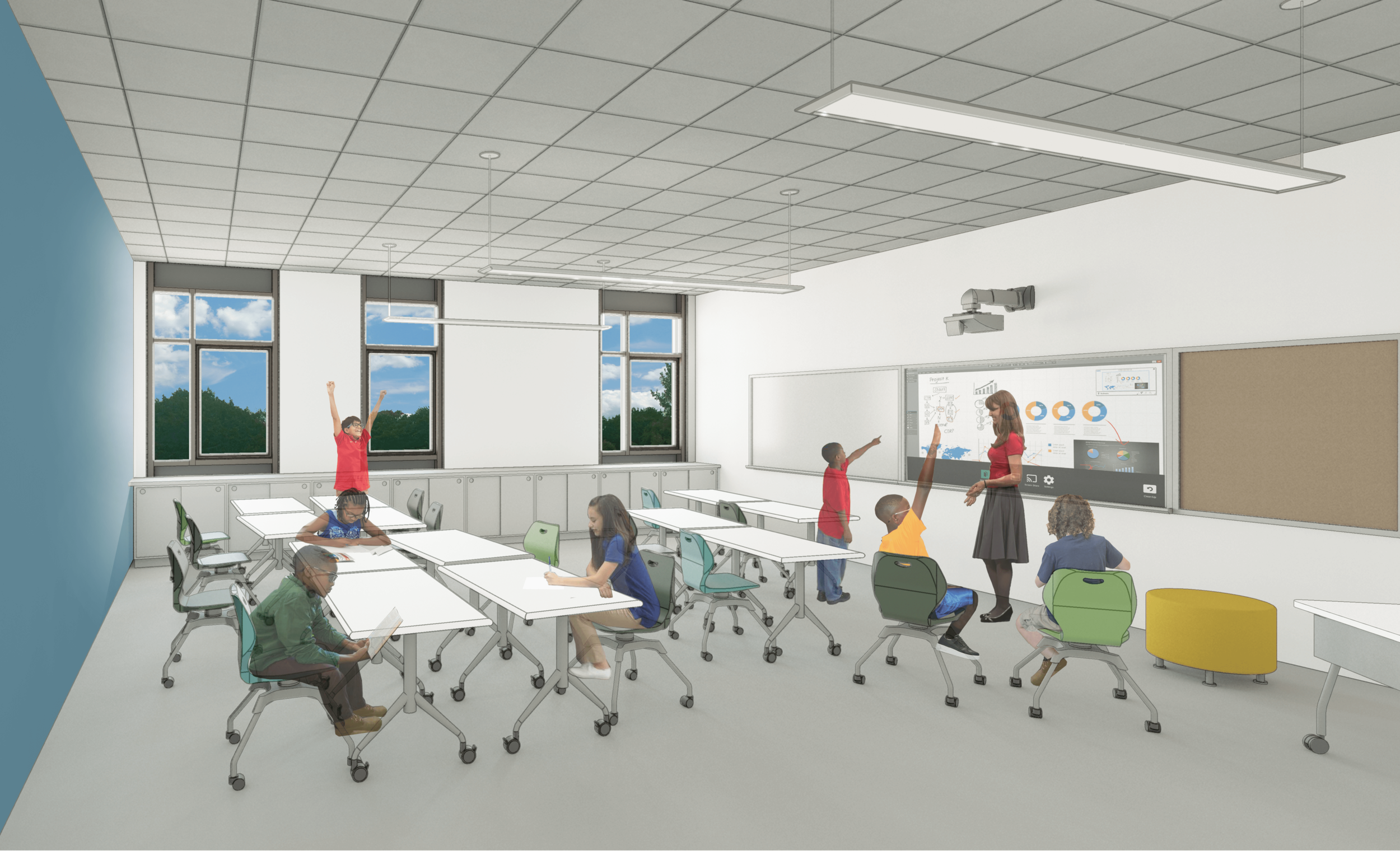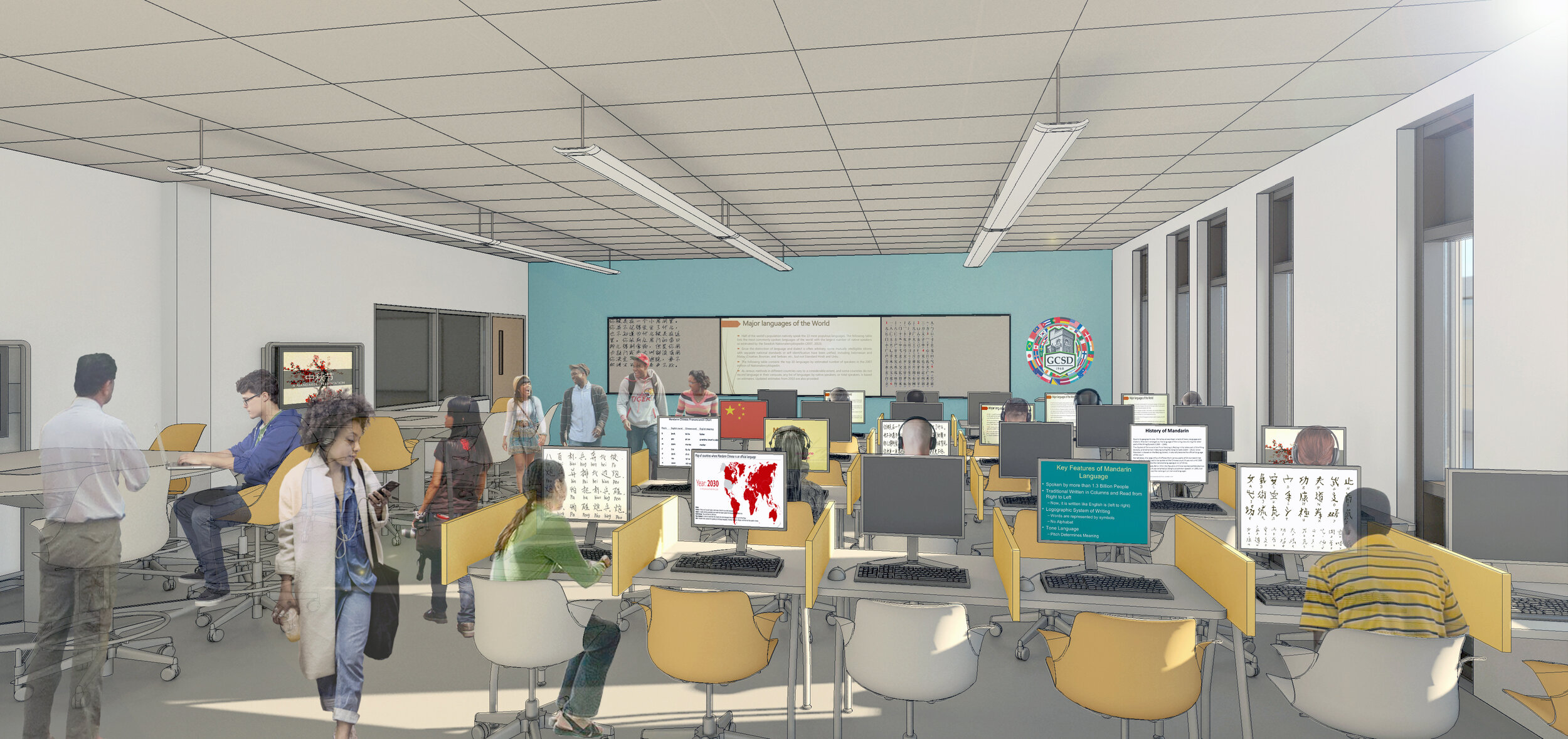“The community felt at ease with their expertise and candor about the state of the district-wide facilities and future plans to ensure 21st century learning spaces for all students, create an infrastructure for long-term cost savings and efficiencies, and honor the District’s rich history. ”
- Dr. Tahira A. DuPree Chase, Superintendent of Schools, Greenburgh Central School District

Campus Consolidation
An ambitious plan to consolidate all district facilities onto one campus, an expansive parkland entrusted to the district. The study included modernization and expansion of the K-1 building, construction of a new grades 3-8 school, and a conversion of the middle/high school into a dedicated high school.
Expanded Elementary School
Anchoring the edge of campus, the K-1 school study included a new entrance, new classrooms and modernized interior space and building systems to accommodate Pre-K through second grade.

New 3-8 School
Converted High School
The consolidation plan included converting the Middle School / High School into a true 9-12 high school with 21st century academic amenities.
Campus Consolidation
Hartsdale, New York
Reorganization and Consolidation of District Facilities
The long-range plan proposed the consolidation of all district facilities onto the Warburg campus in Hartsdale, to unite the district and deliver the desired academic, economic and social benefits.
The plan addressed necessary repairs while creating healthy, secure, energy efficient and sustainable environments and:
Renovation and expansion of K-1 elementary school to serve students in Pre-K through grade 2
New construction school for students in grades 3-8 with separate 3-5 and 6-8 wings and entrances
Conversion of Woodlands MS/HS into a 9-12 high school with significant building upgrades
Design Principals: Tina Mesiti-Ceas & Daryl Mastracci; Architect of Record: CSArch
Client: Greenburgh Central School District
Completion Date: 2019
















