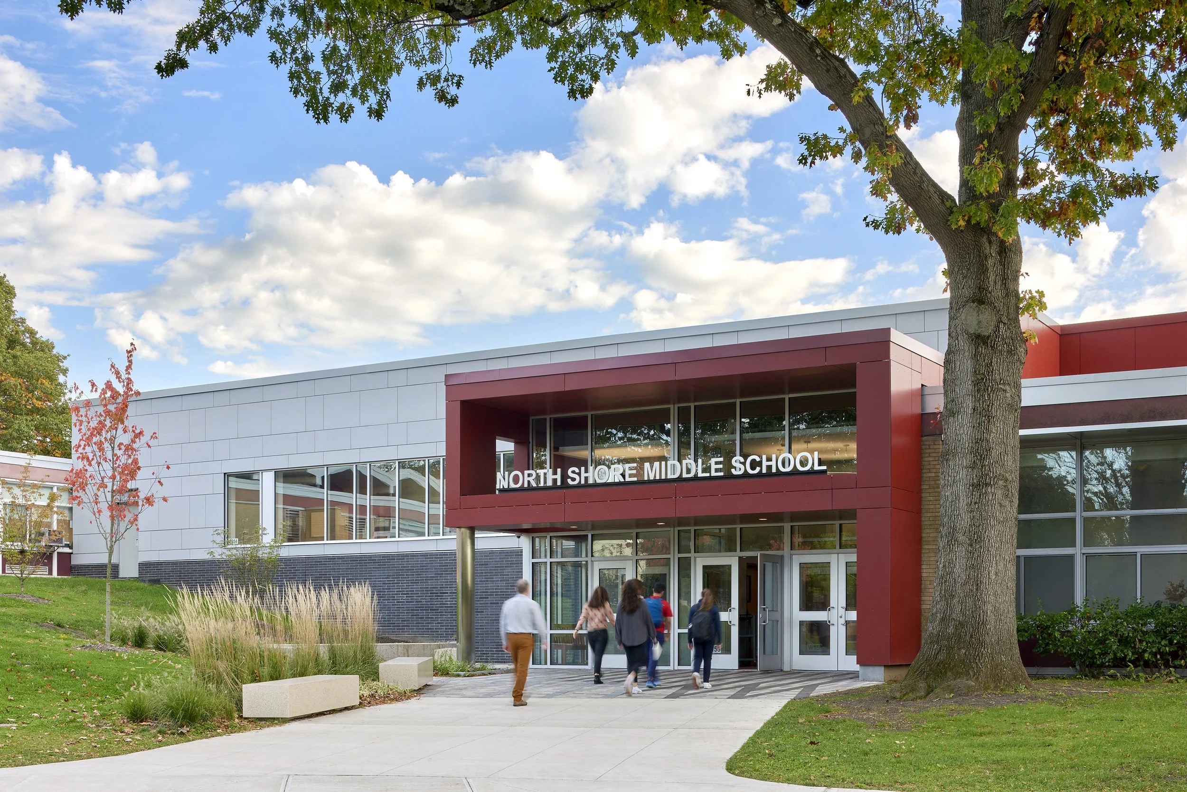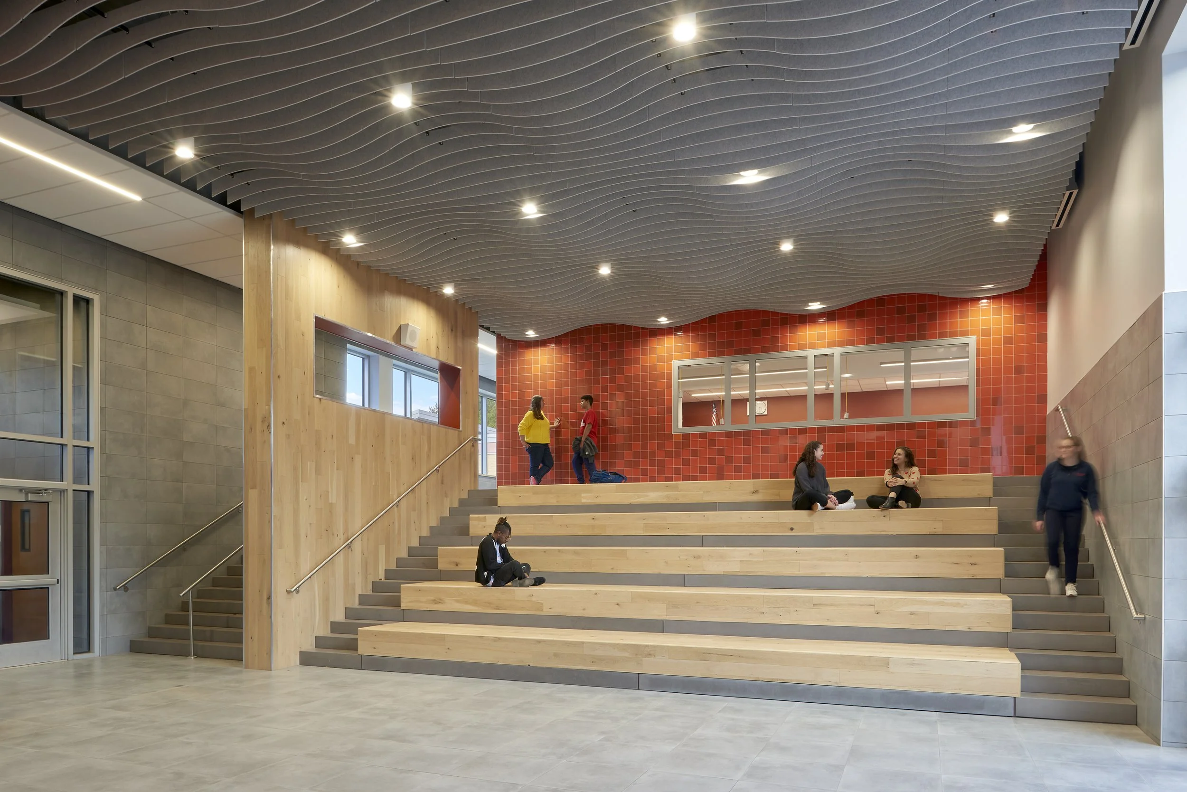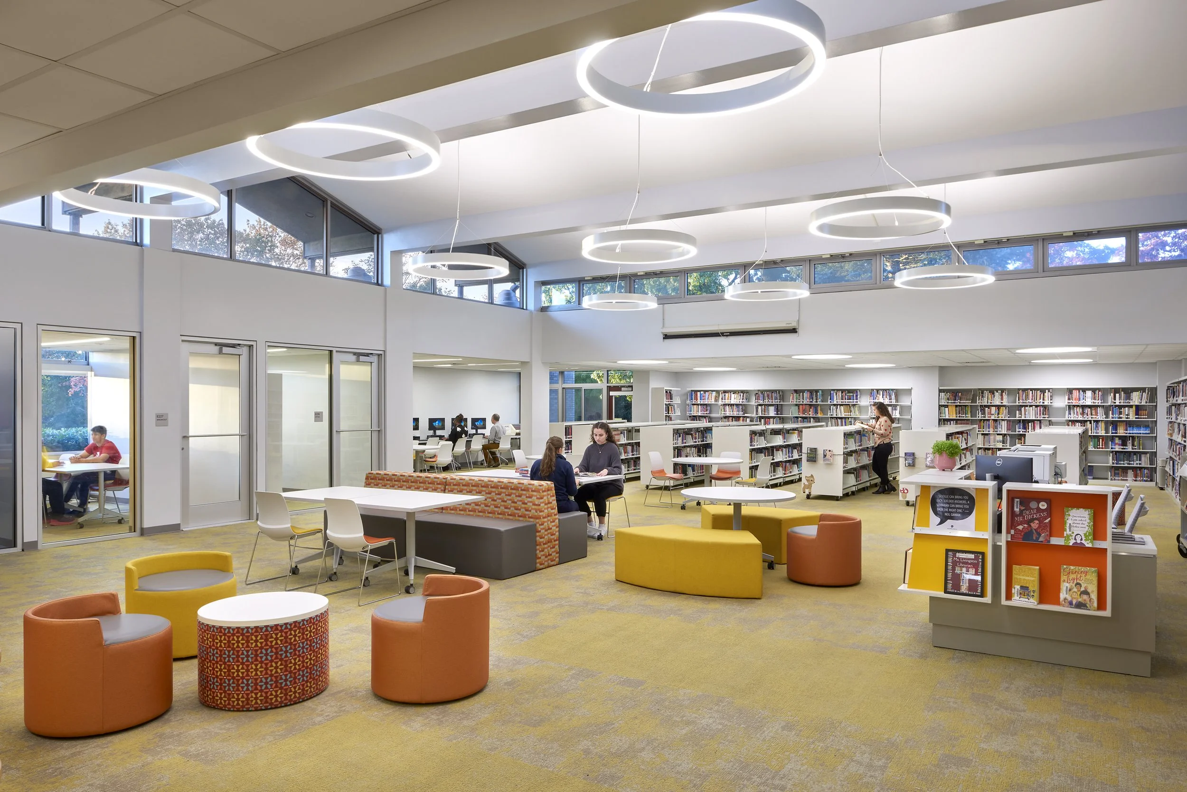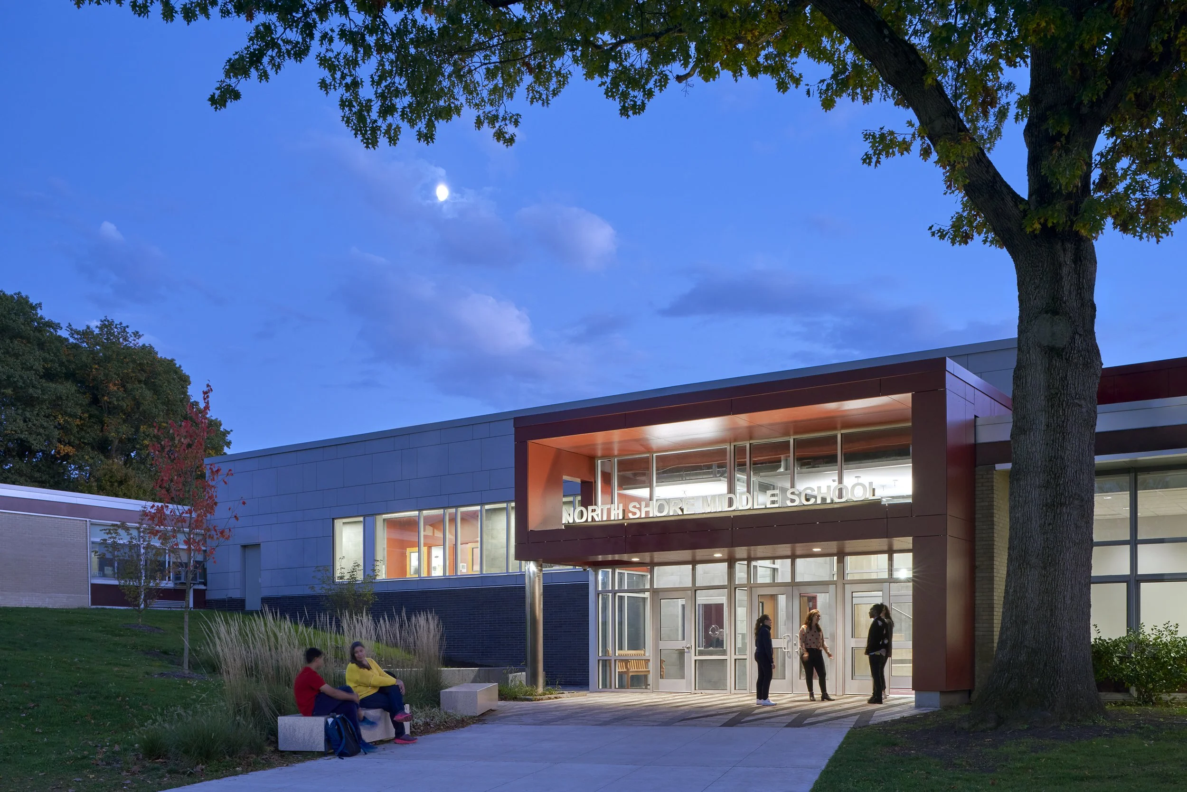Transformation of a classic 1960’s school building with community, adaptability and inspiration in mind.
North Shore Middle School
Glen Head, New York
This Middle School transformation is part of a $43.5M Capital Project focusing on instructional space modernization, energy efficiency improvements, and district-wide safety and security.
A new entrance and student commons / flexible instructional space is designed with community, adaptability and inspiration in mind. The new addition connects isolated wings of the multi-level 1960’s building originally designed by Perkins & Will. The addition also allows for a new and relocated main office, direct access to upper level instructional spaces, and large public event space.
Program space:
New Student Commons / Flexible Instructional Space, STEAM Lab, Math and Coding Labs
New Main Office and Student Health and Wellness Centers
Renovated Locker Rooms, Science Lab, and Music Suite
Client: North Shore Central School District
Size: 110,000 square feet
Completion Date: 2022







