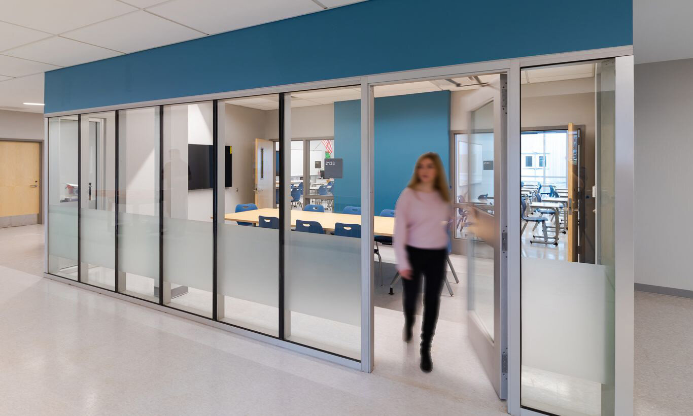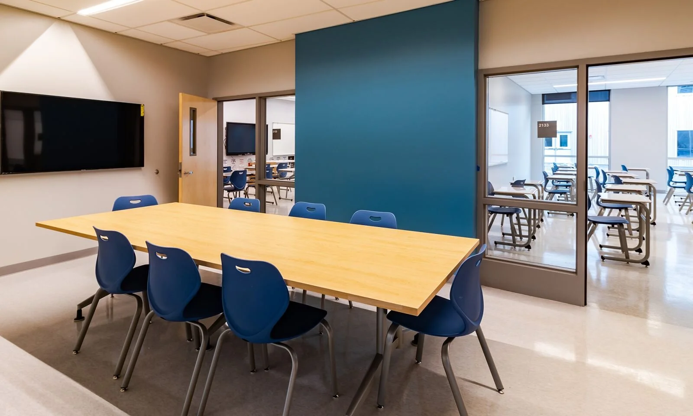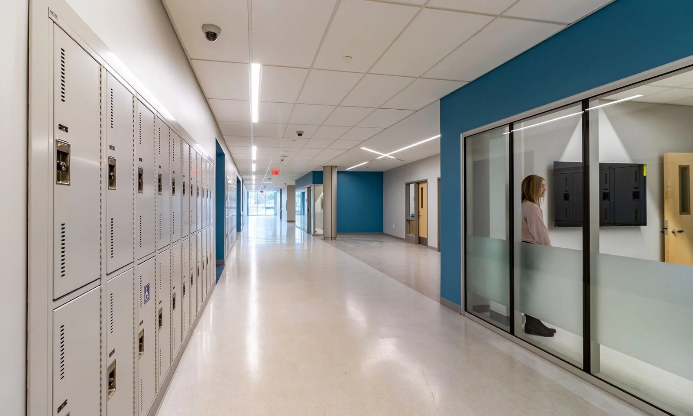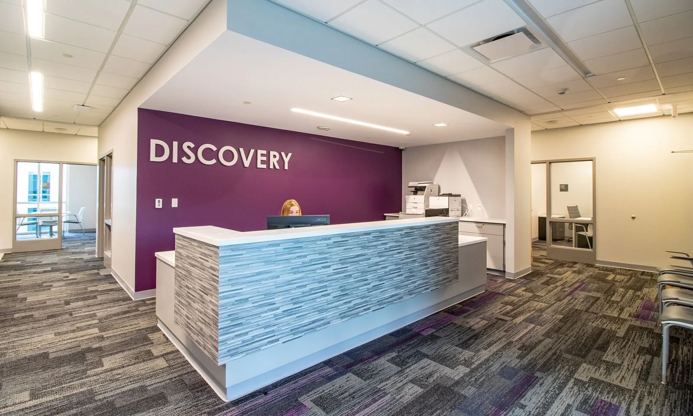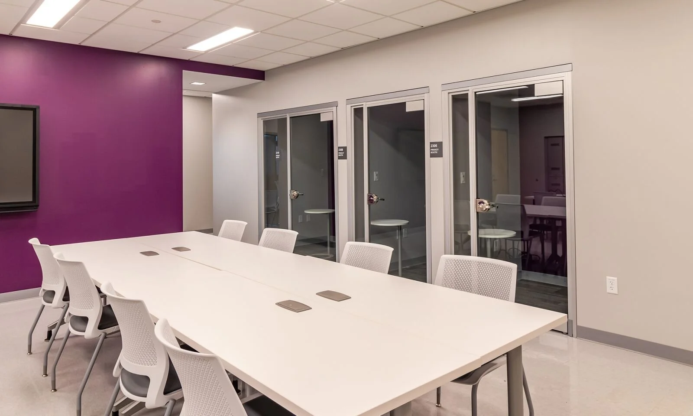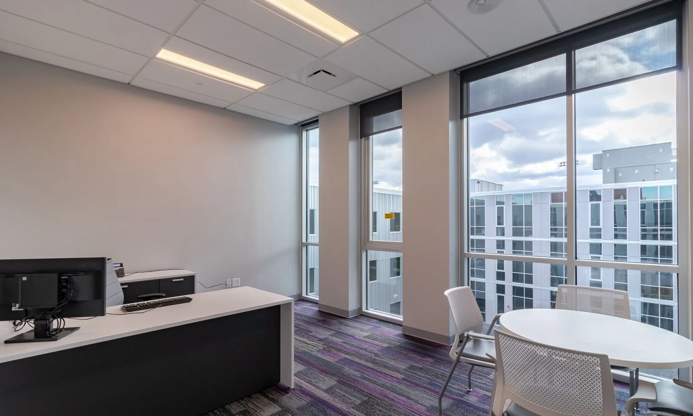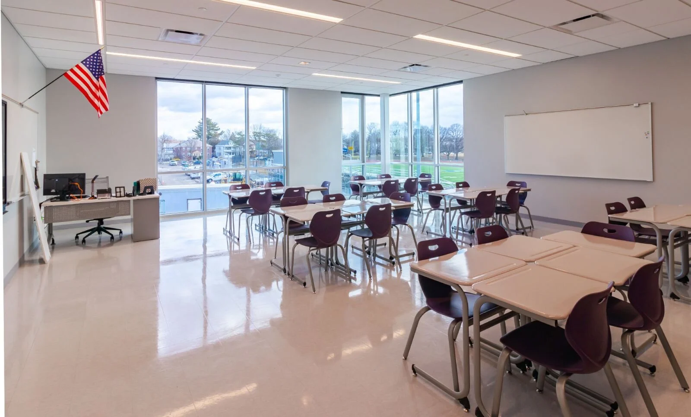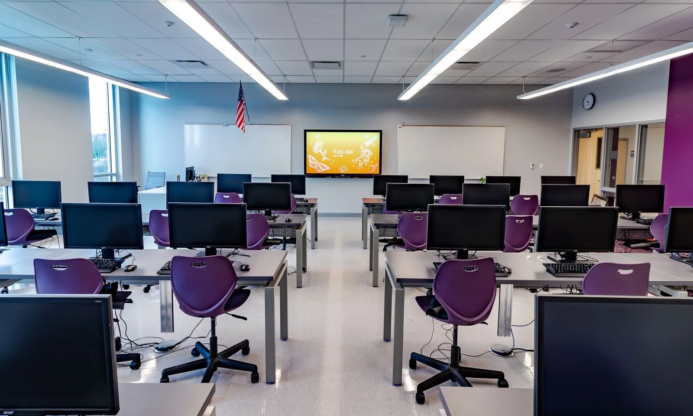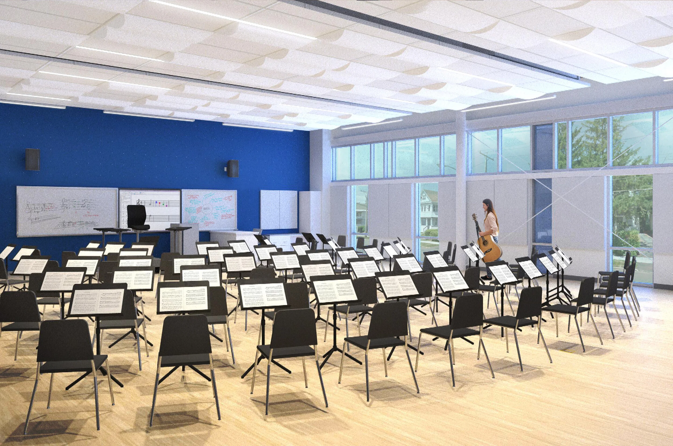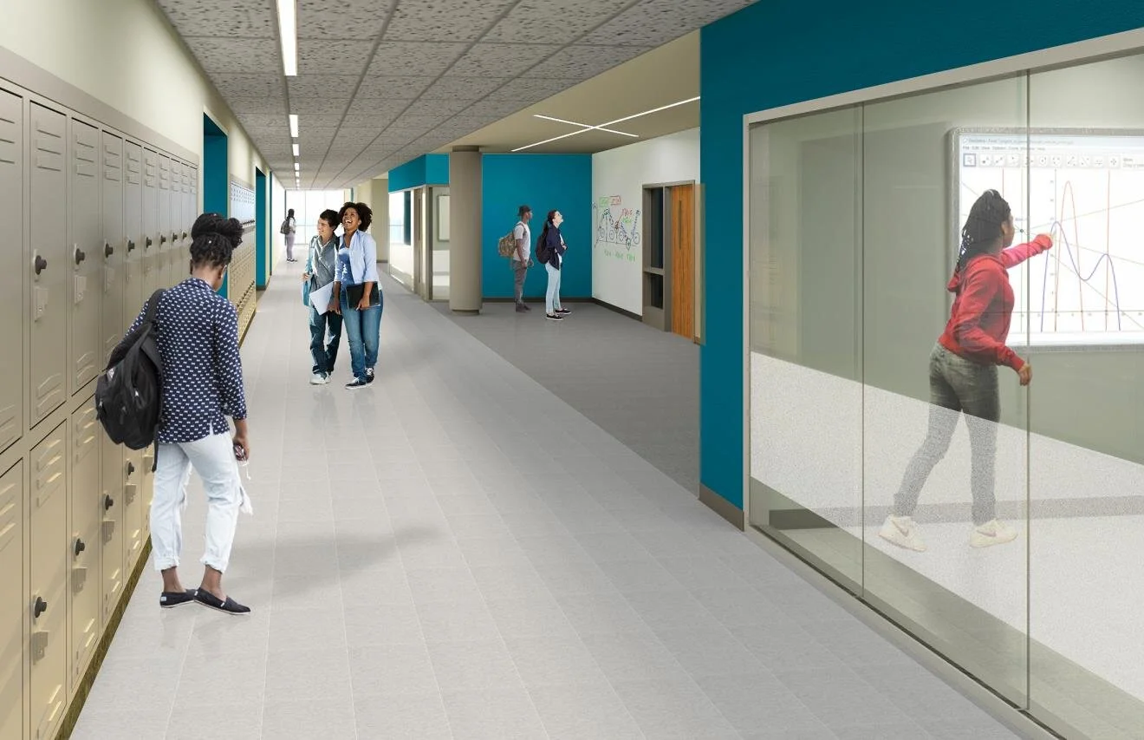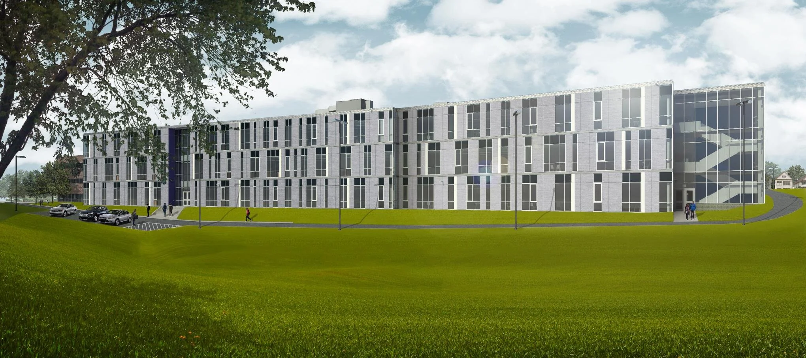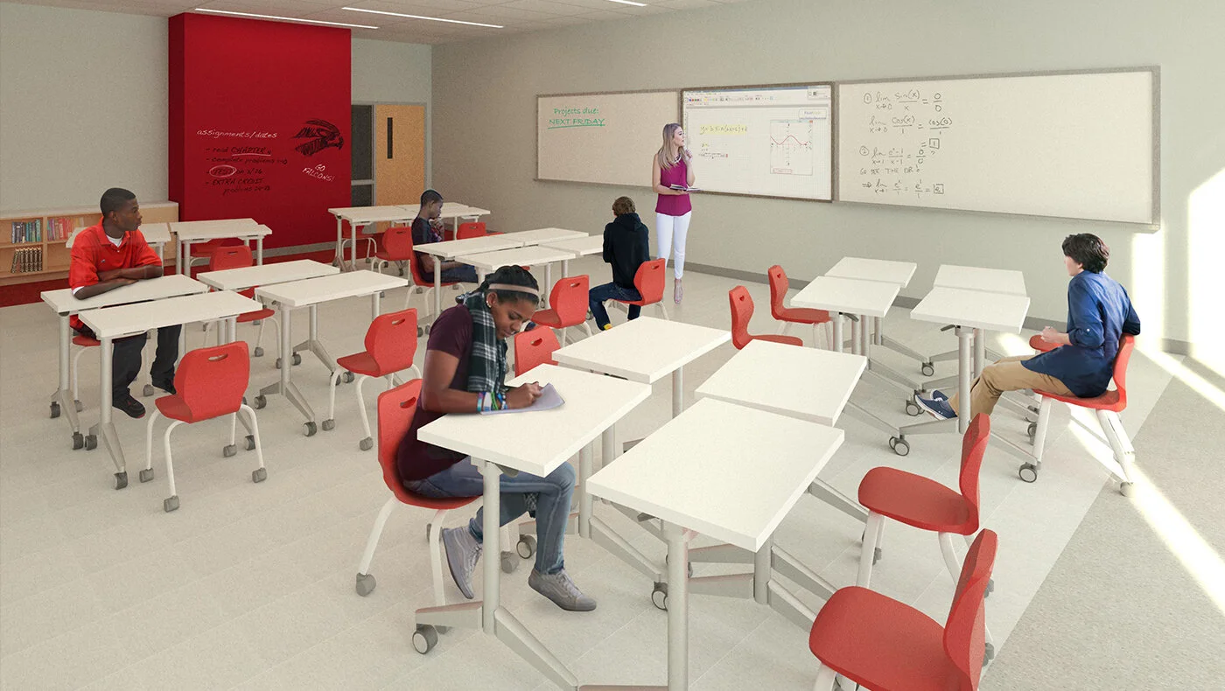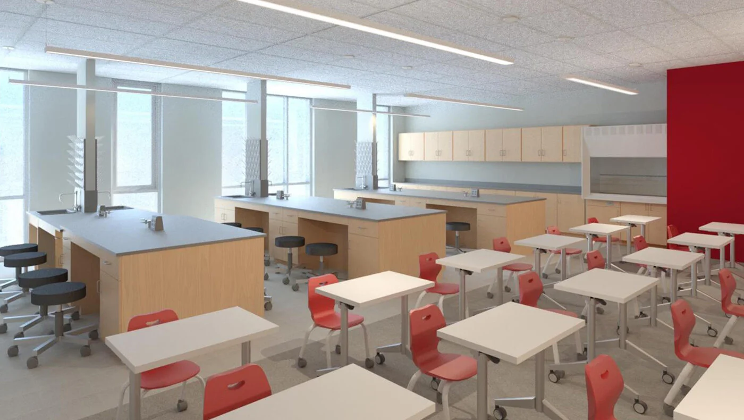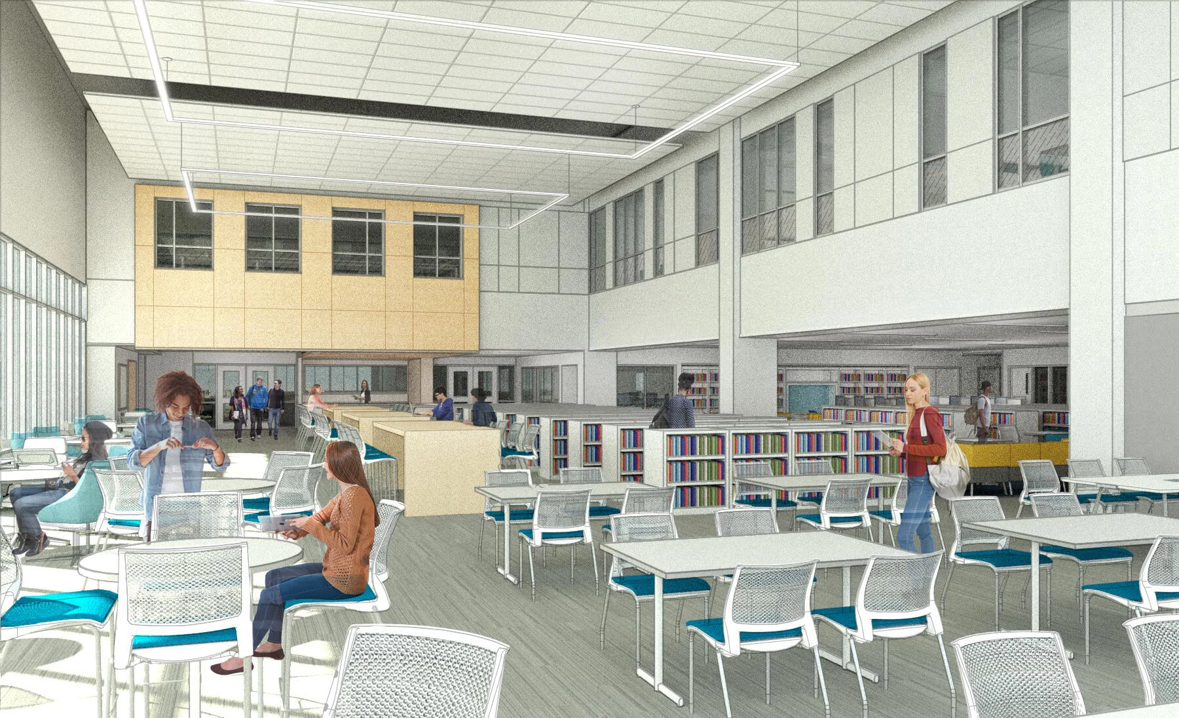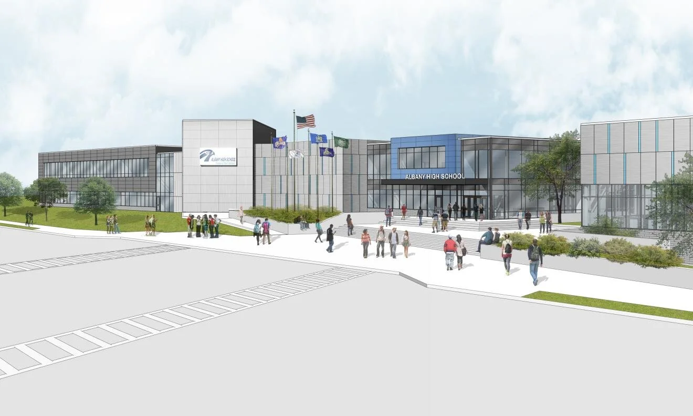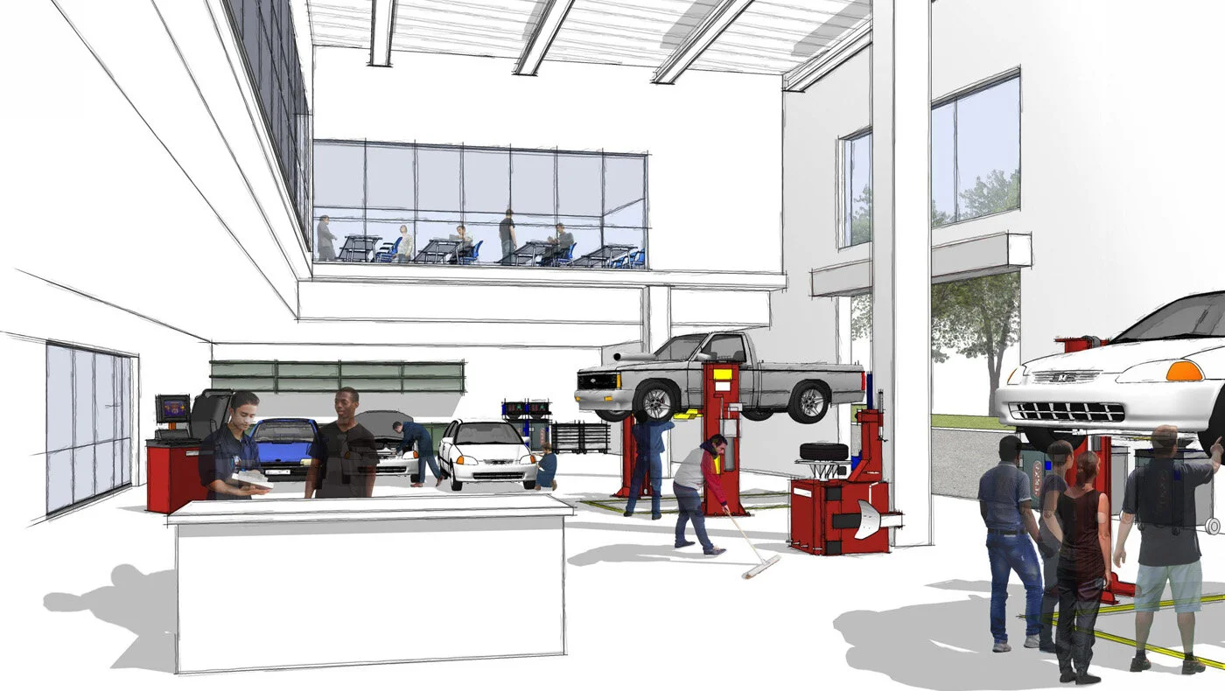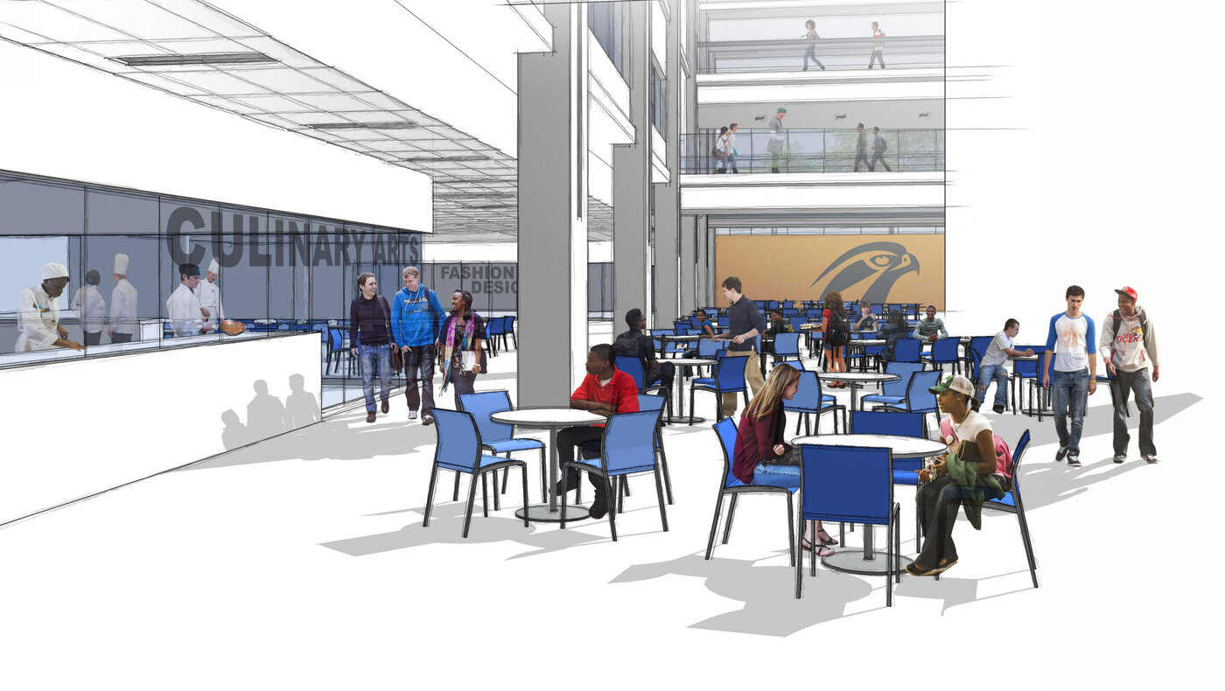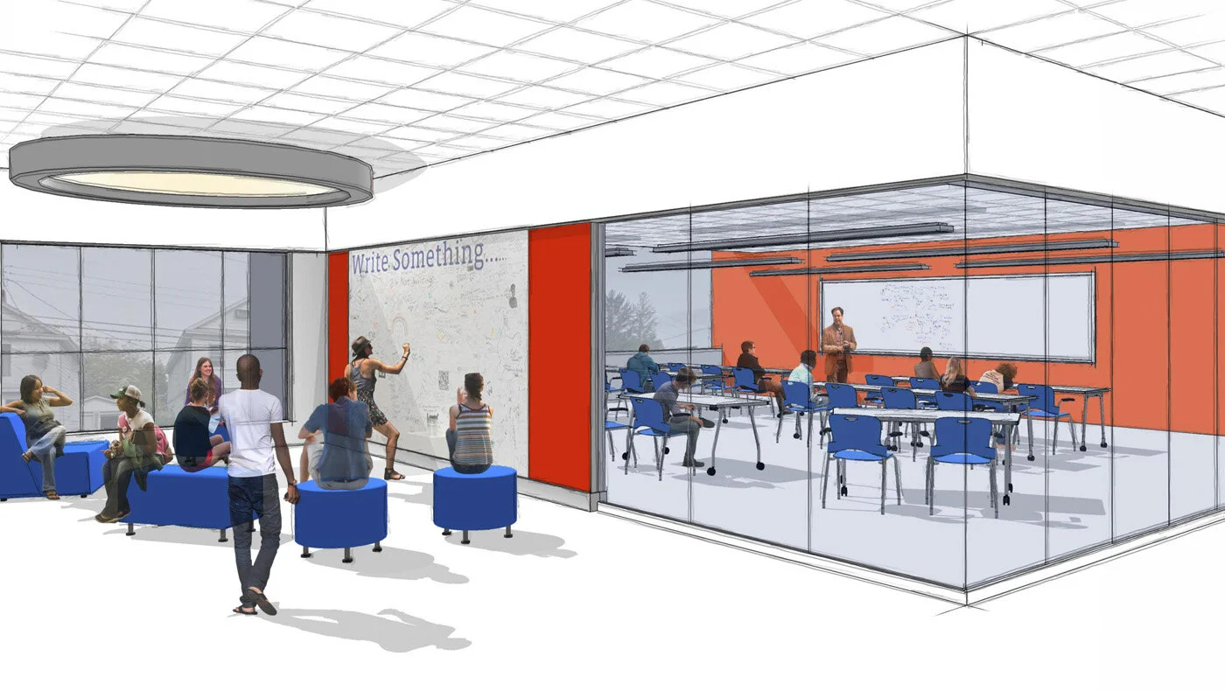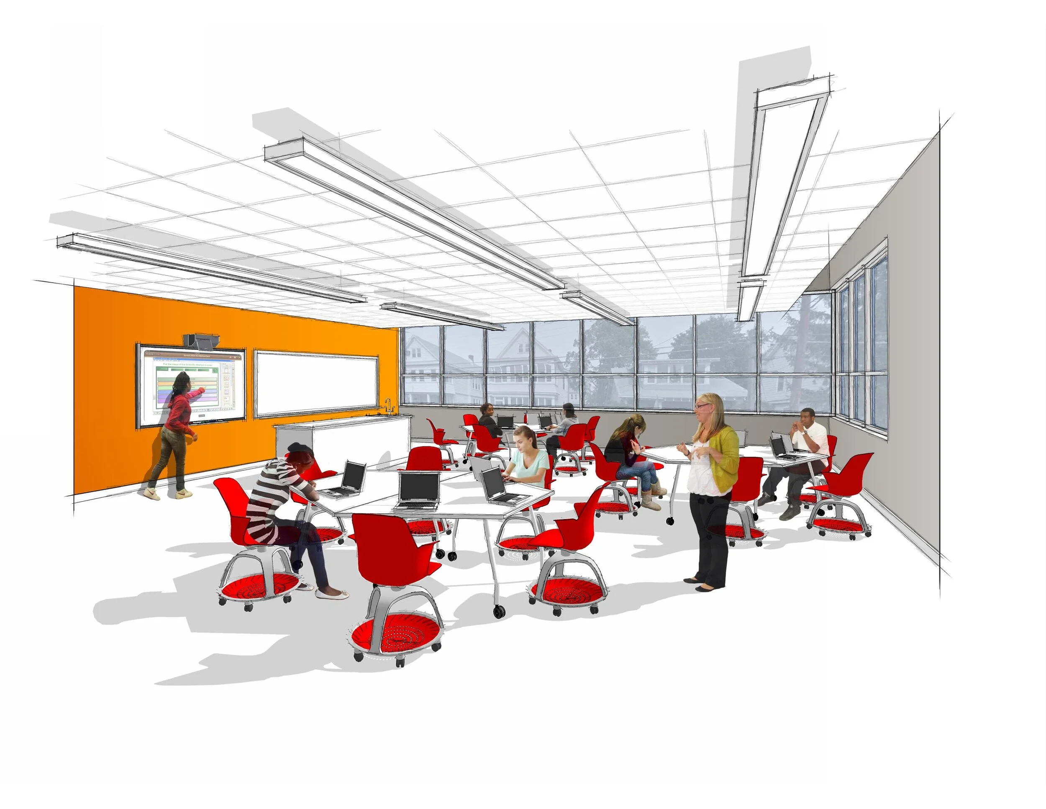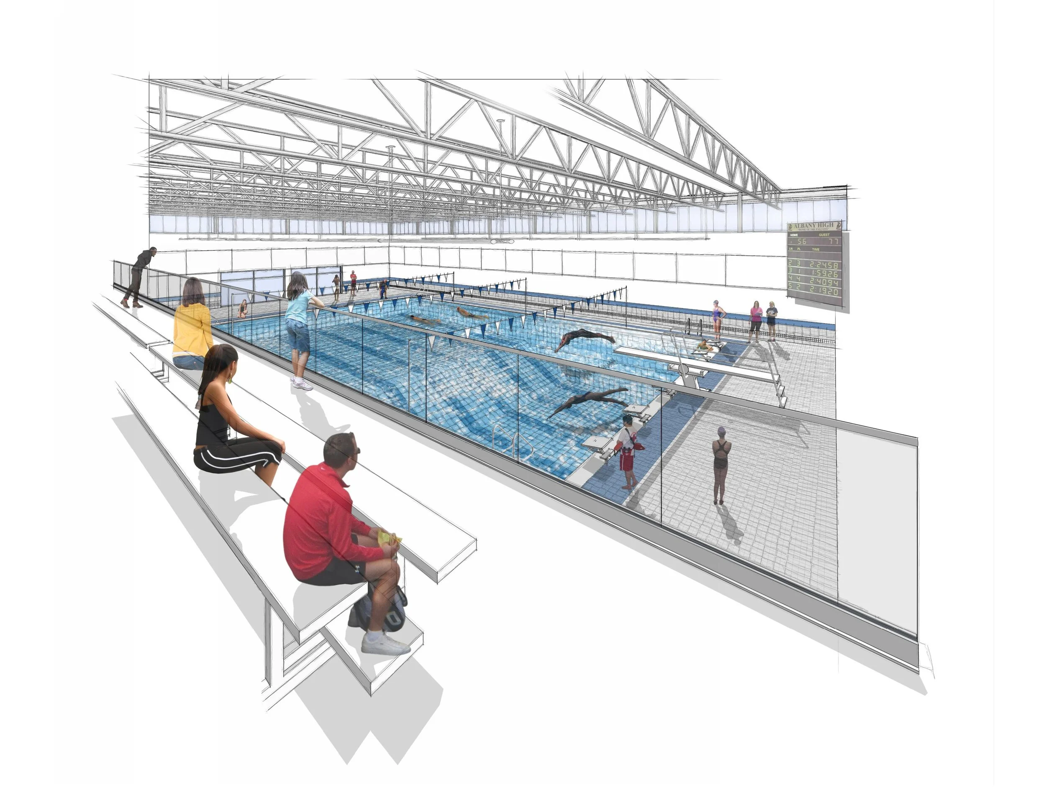
“Outstanding teaching and learning happens when the environment supports the delivery of quality instruction. Our new academic wing is filled with elements that support a positive environment conducive to learning in the 21st century and beyond.”
- Kaweeda Adams, Superintendent of Schools, City School District of Albany
Design Development Sketches
A Design Process
Years in the Making
A Place To Be Proud Of
Albany, New York
Albany High School
The redesign of Albany High School encompasses renovations to approximately 300,000 square feet and more than 250,000 square feet of new construction. The four-phased project extends to the 2025 calendar year at which time 5 academic learning academies, including 67 new classrooms, a new art and music wing, new student dining and learning commons, new technology center and overall MEP systems replacement and safety and security replacements will be in effect.
To support the small school concept, each academy includes its own core classrooms, labs and student break-out rooms, along with an academy administrative suite with integrated student support and health services. Additional high school staff and administrative offices located throughout departments provide constant faculty and staff presence strengthening student and staff relationships for those at most risk.
Design Principal: Tina Mesiti-Ceas; Engineering/Lighting Design Principal: Daryl Mastracci; Architect of Record: CSArch
Client: City School District of Albany
Size: 545,000 square feet
Completion Date: Phase 1: 2020; Phase 2: 2021; Phase 3: 2023; Phase 4: 2025
Award: AIA Eastern NY Design Award





