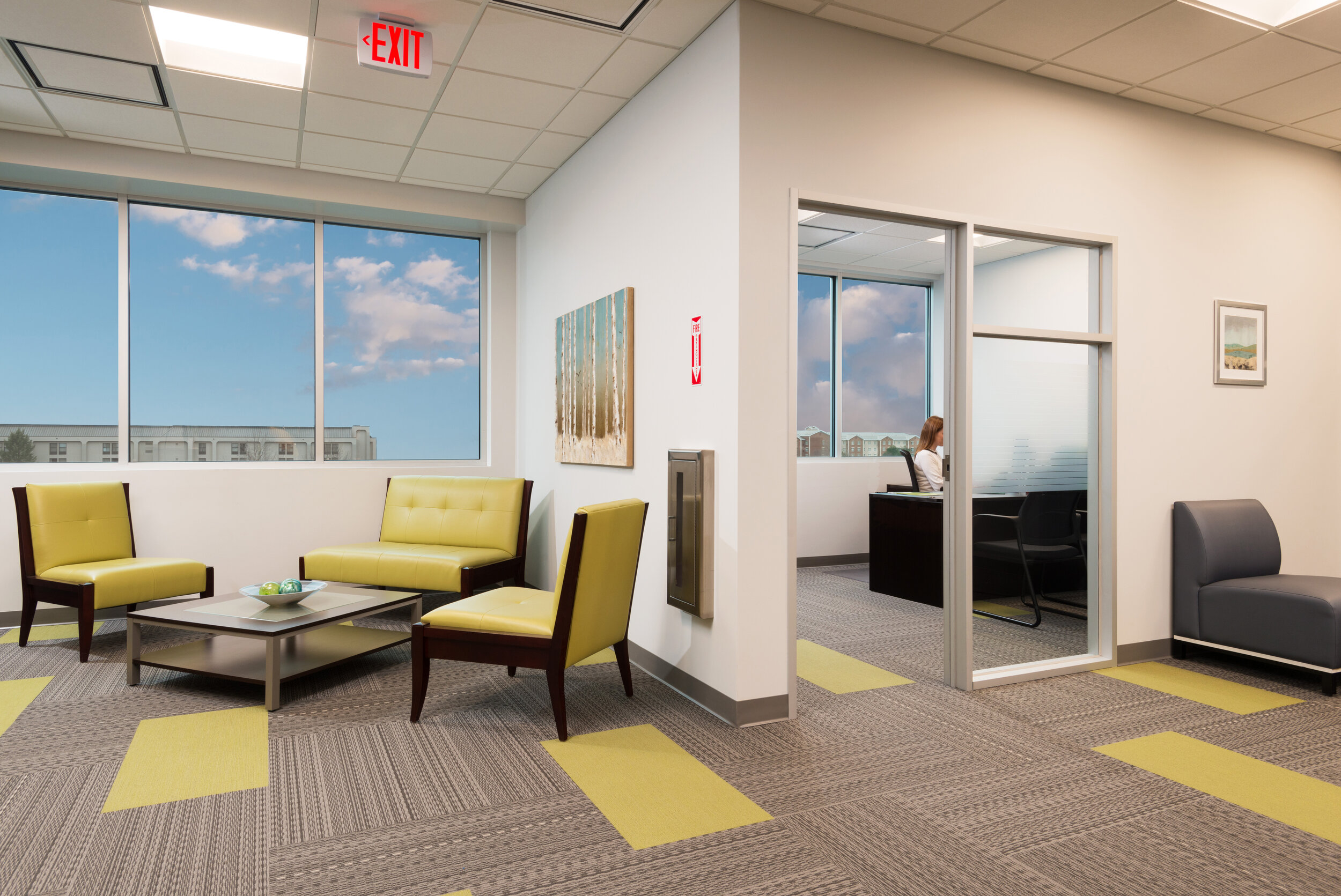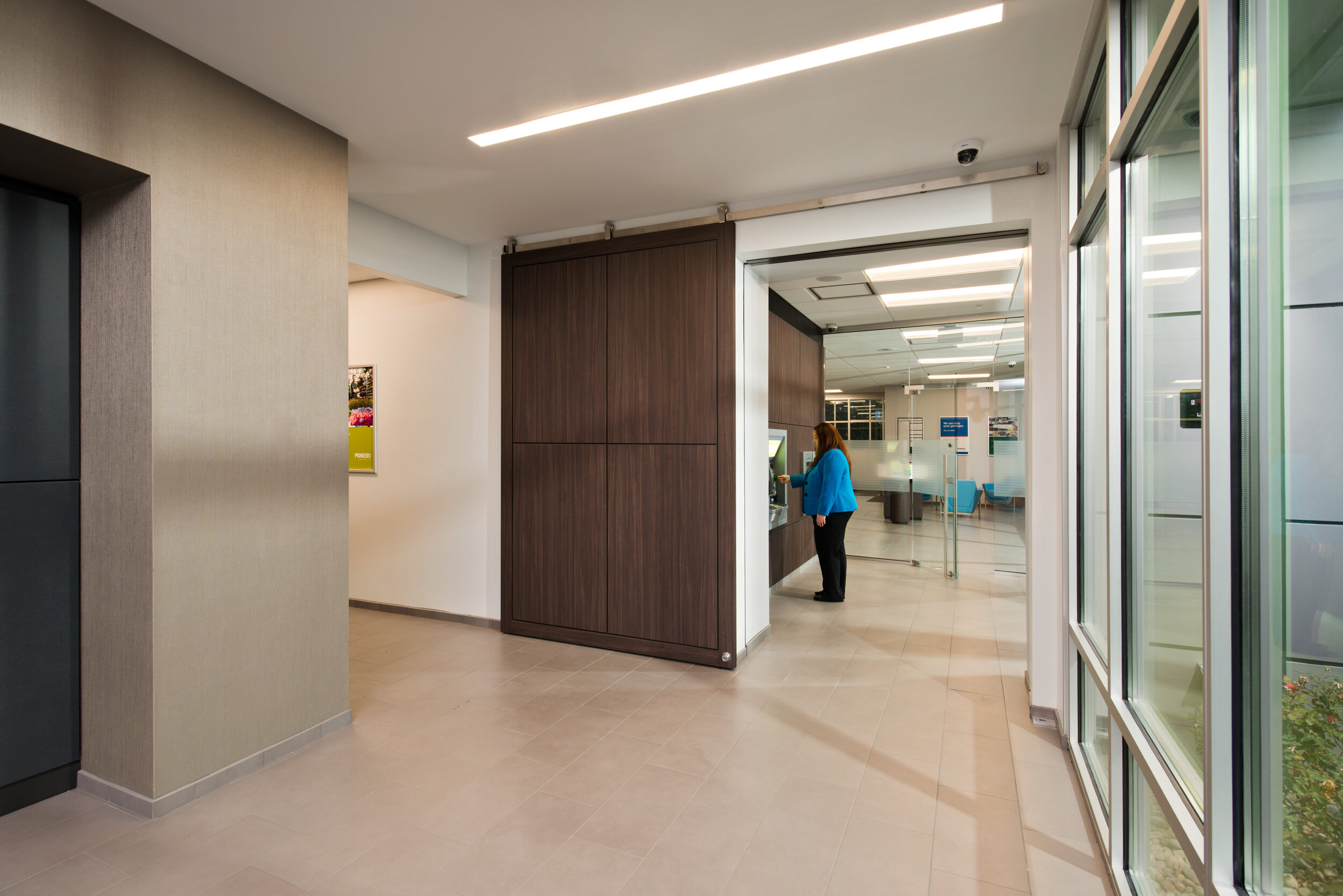
“From my perspective, the single best decision we made was to engage Tina in the project as she not only saved us a lot of money, but also had great vision and was able to deliver a finished product that exceeded our expectations.”
- Thomas Amell, President/CEO, Pioneer Bank








Pioneer Bank Headquarters
Albany, New York
Consolidation of Services - Energizing Team Culture
Located at one of the busiest intersections in New York’s Capital Region, Pioneer’s corporate offices occupy approximately 45,000 sf on the upper three floors and a new bank branch on the first floor.
Led by Mesiti-Ceas, the interior fit-out focused on balancing private office space with open workspace for a range of professional services and amenities to support a healthy and active workplace including; a kitchen and dining space, fitness center, locker rooms, and training and conference center. Perimeter offices are lined with aluminum glass door and window systems allowing natural daylight to penetrate deeply into the building’s floor plate. Pioneer’s corporate branding standards were integrated into finish selections and are carried through the building’s interior.
Program space:
Approximately 30,000 Square Feet of Private and Open Offices
Corporate Offices, Board Room, Reception and Event Space
Imagine University (Pioneer’s Training Center)
Kitchen and Lounge, Fitness Center and Locker Rooms
New Bank Branch
Design Principal: Tina Mesiti-Ceas; Architect of Record: CSArch
Client: Pioneer Bank
Size: 60,000 square feet
Completion Date: 2016
