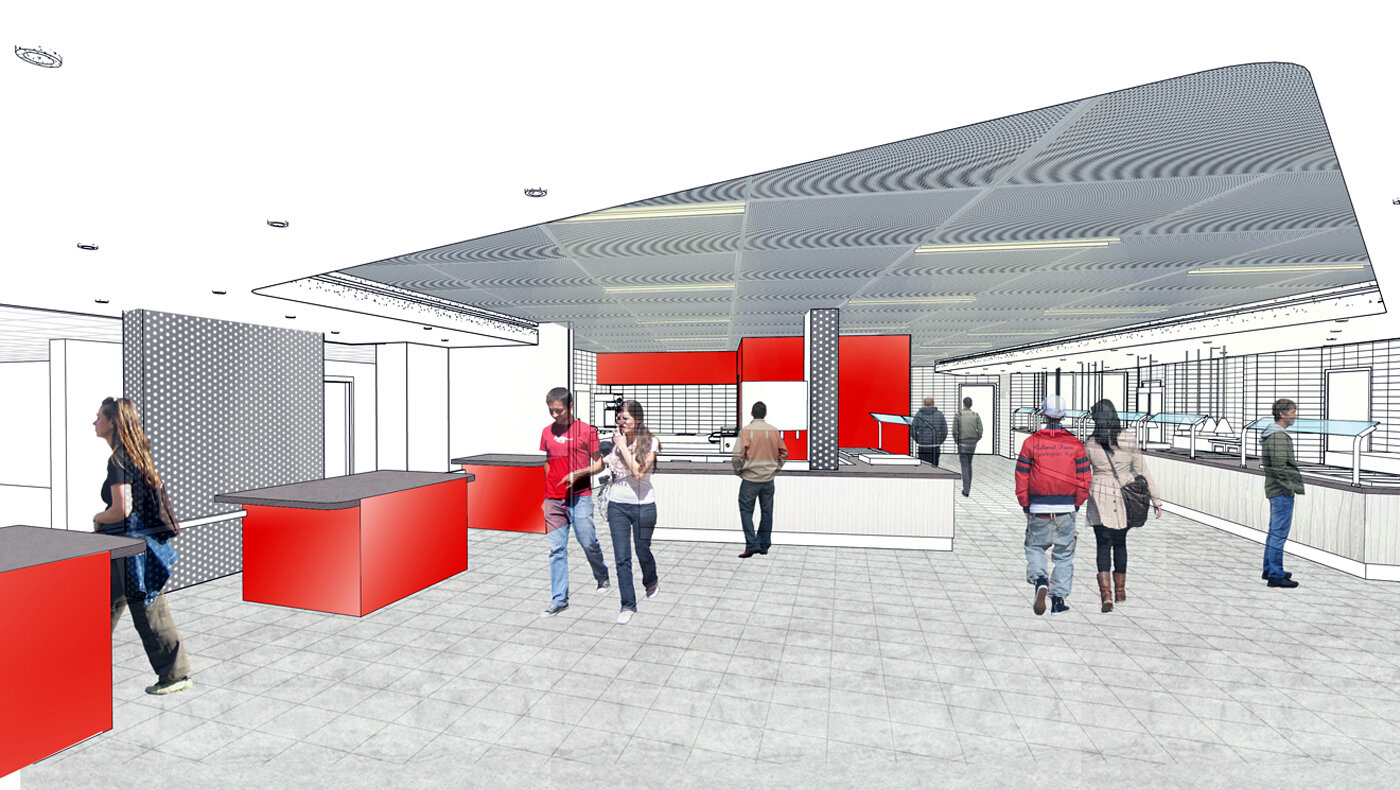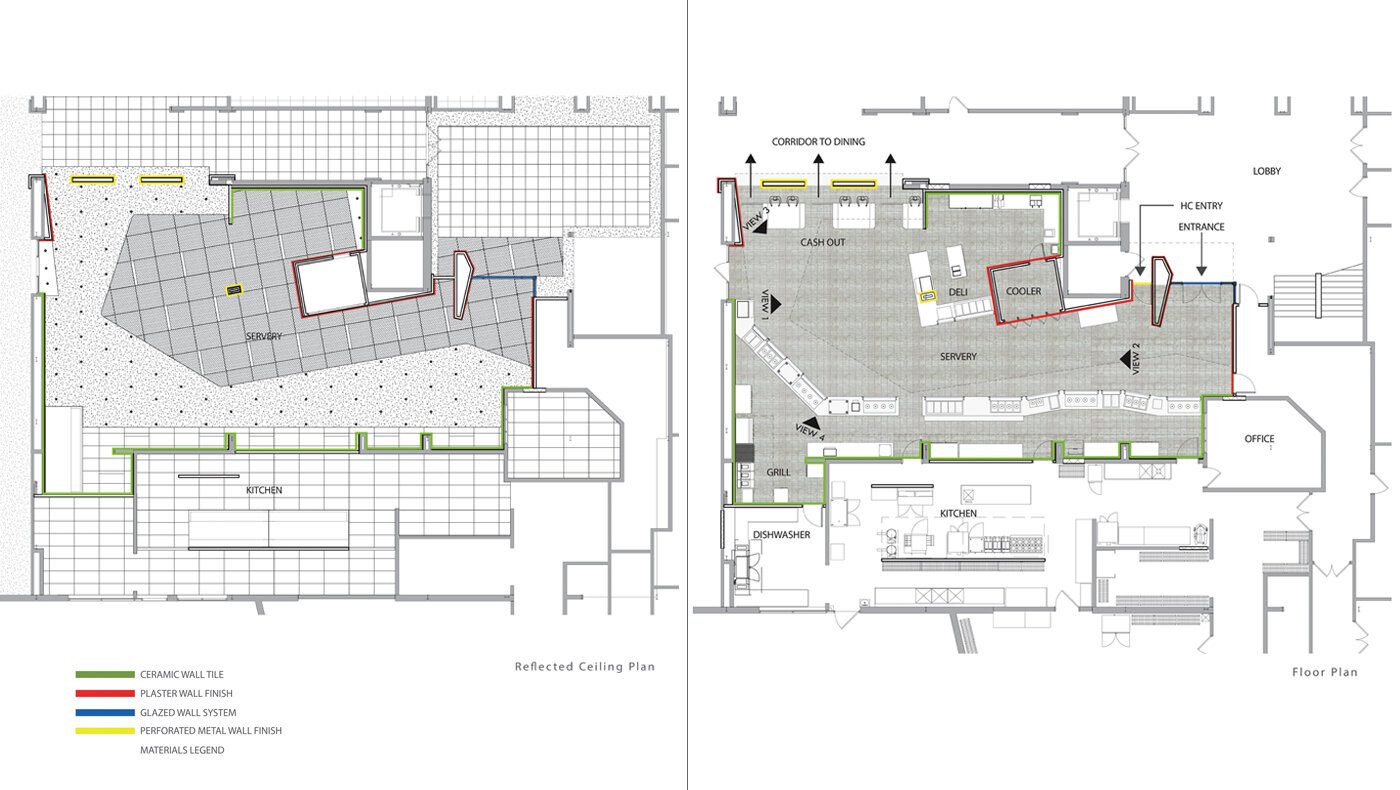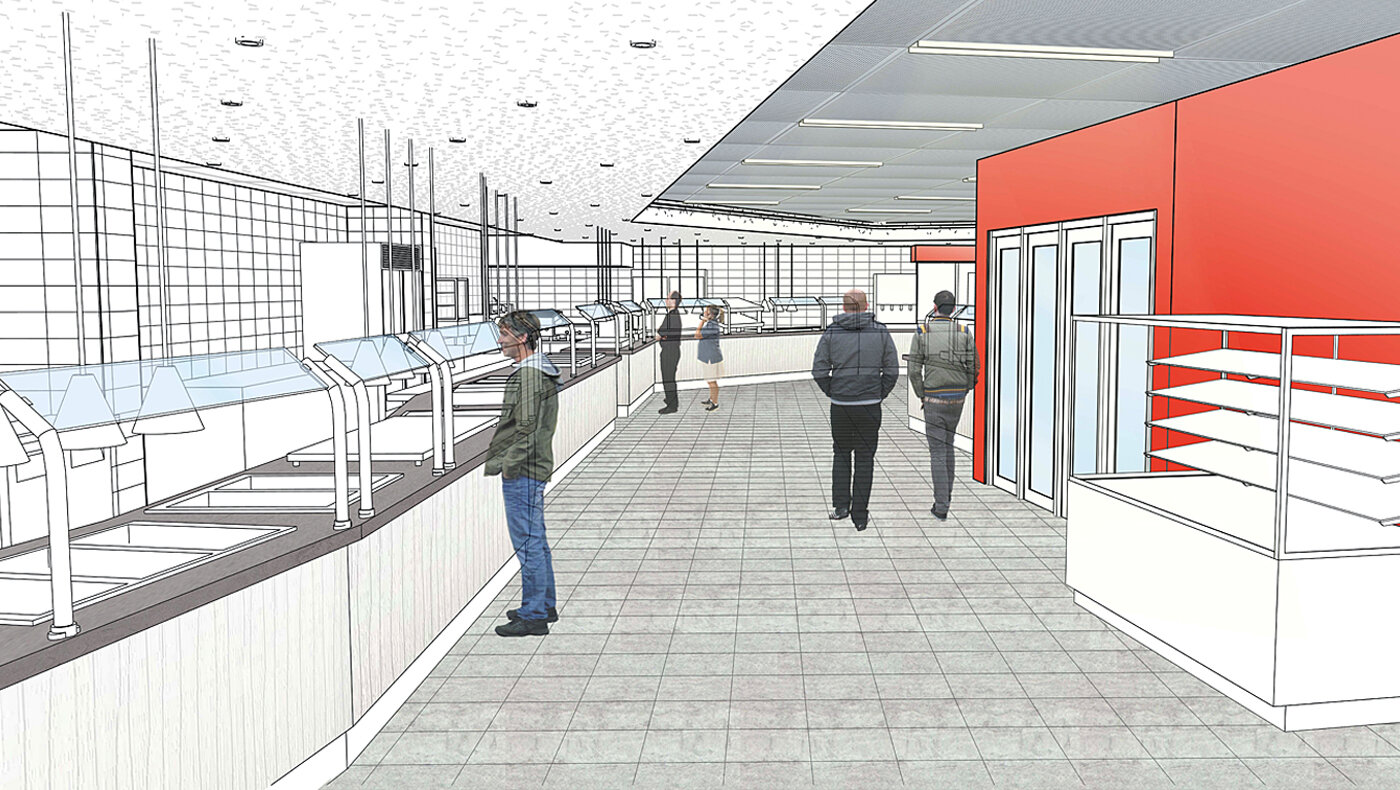
“We are over the top about the cafeteria. It is really just spectacular, and I have had a ball walking alumni and visitors through the campus and seeing their oohs and aahhhs and wows. It’s really so much more than I could have ever expected, and we just love, love, love it.”
- Anne Marie Murray, Former President, Herkimer College



Herkimer College Dining Center
Herkimer, New York
Increasing Sales through Design
In response to the college’s goal to update all campus spaces and services, the new dining center provides complete finish and functional upgrades resulting in reduced waiting time and an easier atmosphere for students and staff to navigate, improved maintenance of kitchen and serving areas, and extended durability and performance of finishes to reduce long-term environmental impacts.
The project was challenged by a grueling schedule, with design kicking off in March 2013 and construction wrapping up by August 2013. With a focus on simplification, the new lighting design and palette of floor, wall, and ceiling finishes are subtle while improving the presentation of food and the overall experience of students and staff. During campus tours, alumni and prospective students are now confidently guided through the dining hall to showcase a key part of student life.
Design Principal: Tina Mesiti-Ceas; Architect of Record: CSArch
Client: Herkimer College
Size: 5,135 square feet
Completion Date: 2014
Awards: American Society of School & University




