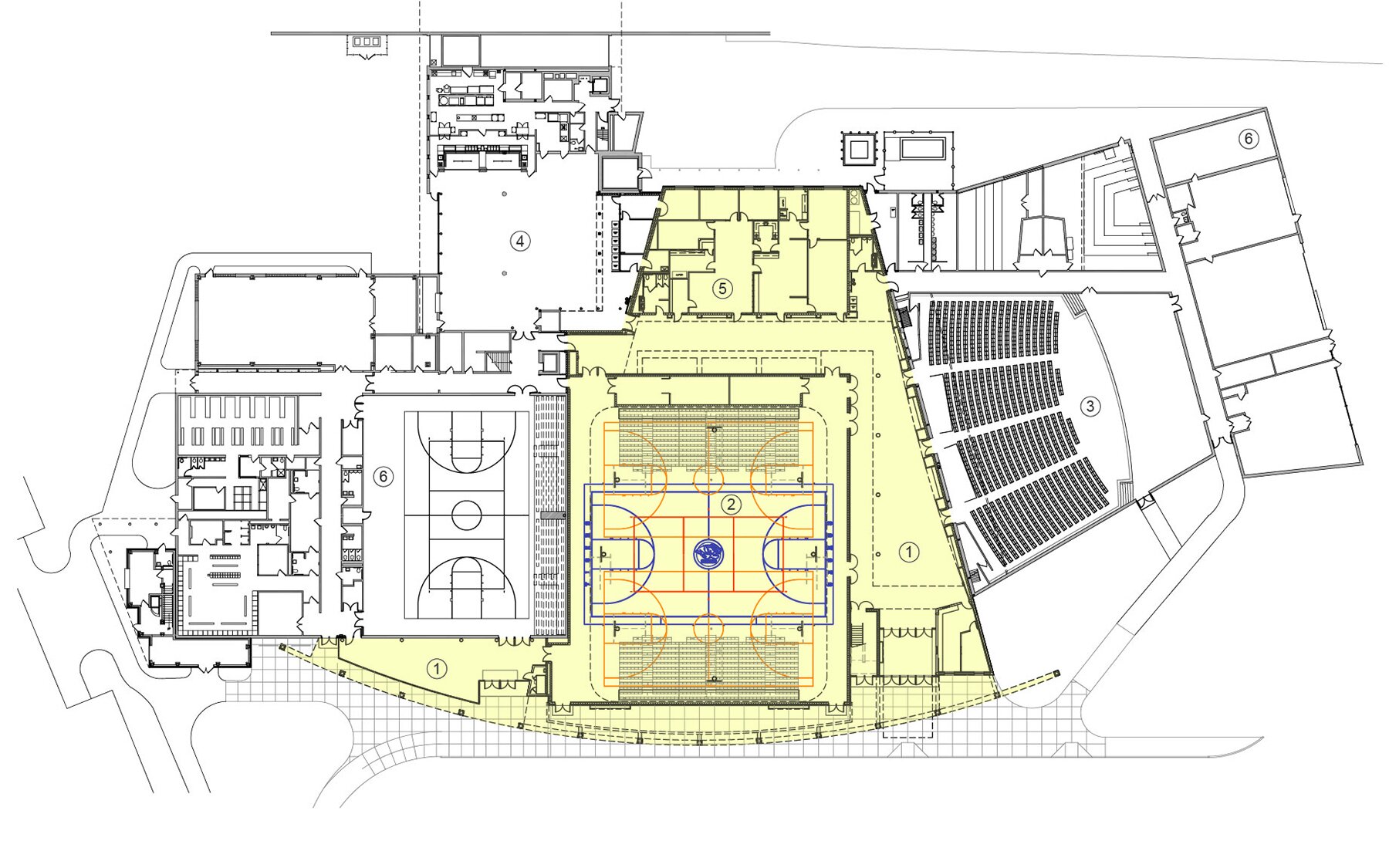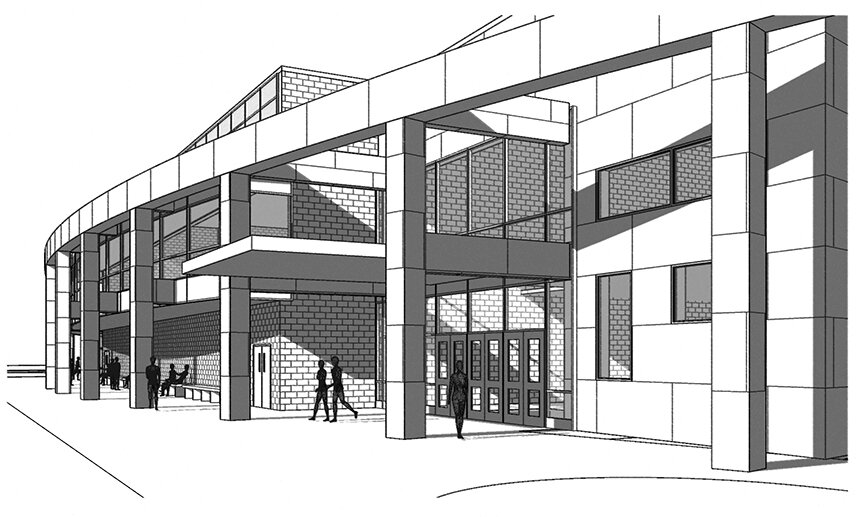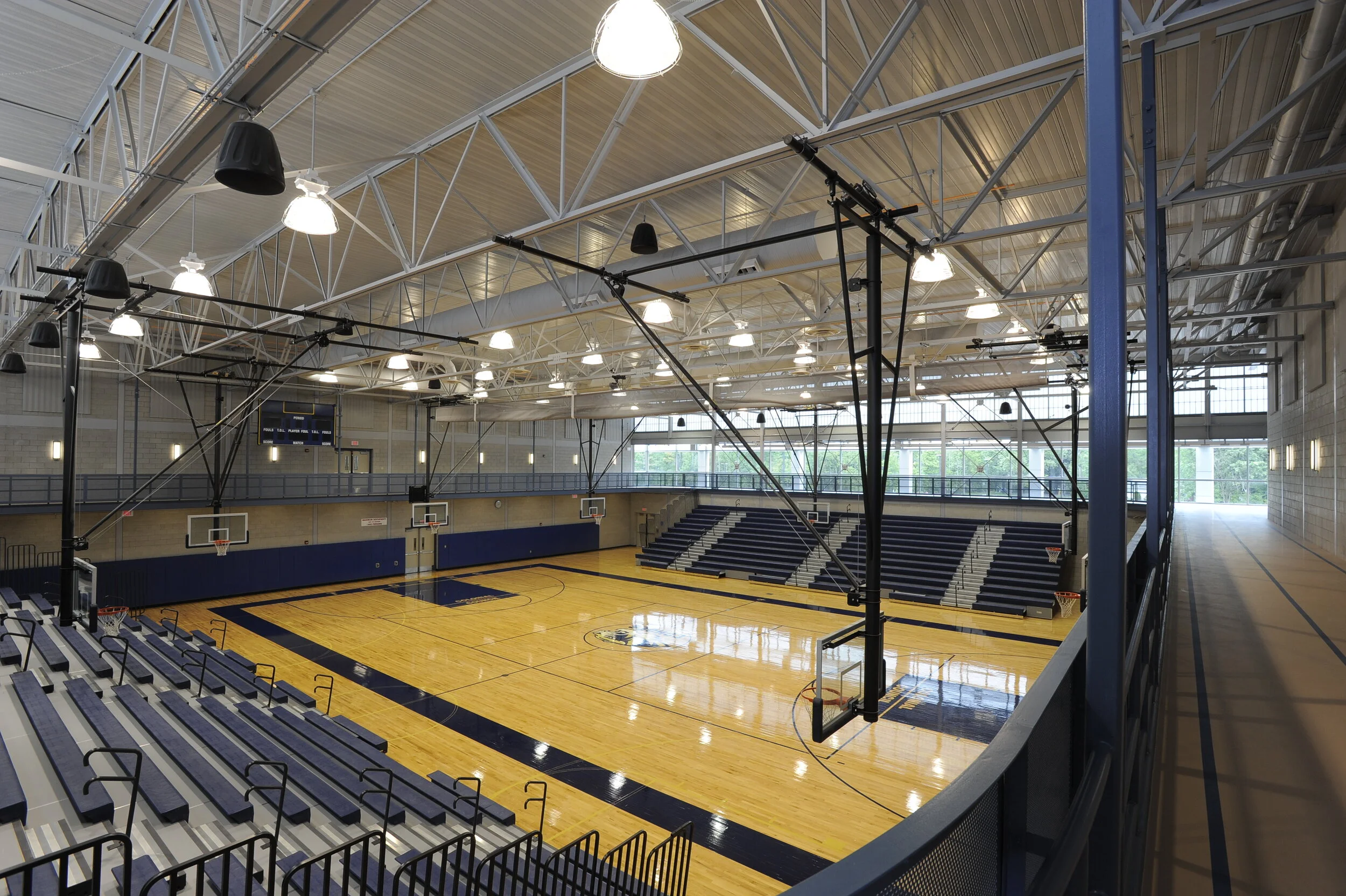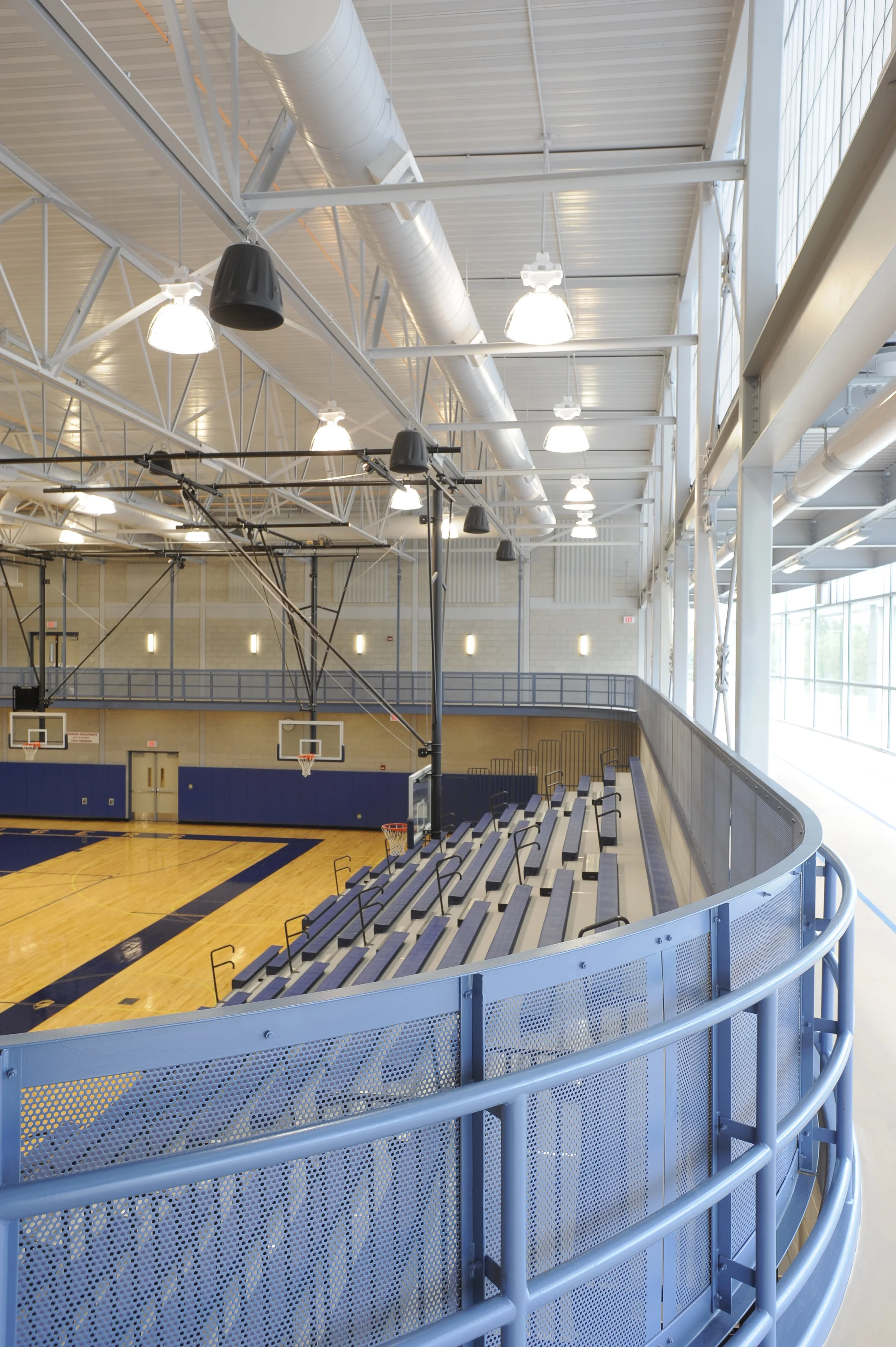
Expanding educational and athletic programs and re-establishing the school as a place of community



Cohoes High School Athletics Complex
Cohoes, New York
Filling an Antiquated Entry Courtyard
The gymnasium addition provides space for expanded educational and athletic programs and re-established the school as a place of community. An antiquated entry courtyard and 15,000 sq ft of existing construction were demolished for a two-story, 45,000 sq ft addition.
A new gymnasium, main office and entrance serves as the new façade of the high school. The lobby entrance, situated between the auditorium and gymnasium, provides improved security and direct access to the new main office suites, and provides ample space for pre and post events for both venues. Upon entering, the subtle curve of the auditorium leads you to a double-height light well that washes the walls and illuminates the space while providing daylight to the second floor hallways connecting to the new classrooms and guidance suite.
The new athletic center seats 800 and provides ample space around the 94-foot court for physical education, spectator team sports, and community events. The gymnasium, with a second-story suspended fitness track, is filled with abundant natural daylighting.
Project Designer: Tina Mesiti-Ceas; Architect of Record: CSArch
Client: Cohoes Central School District
Size: 45,000 square feet
Completion Date: 2011
Awards: AIA Eastern NY Design Award; Exhibition of School Architecture





