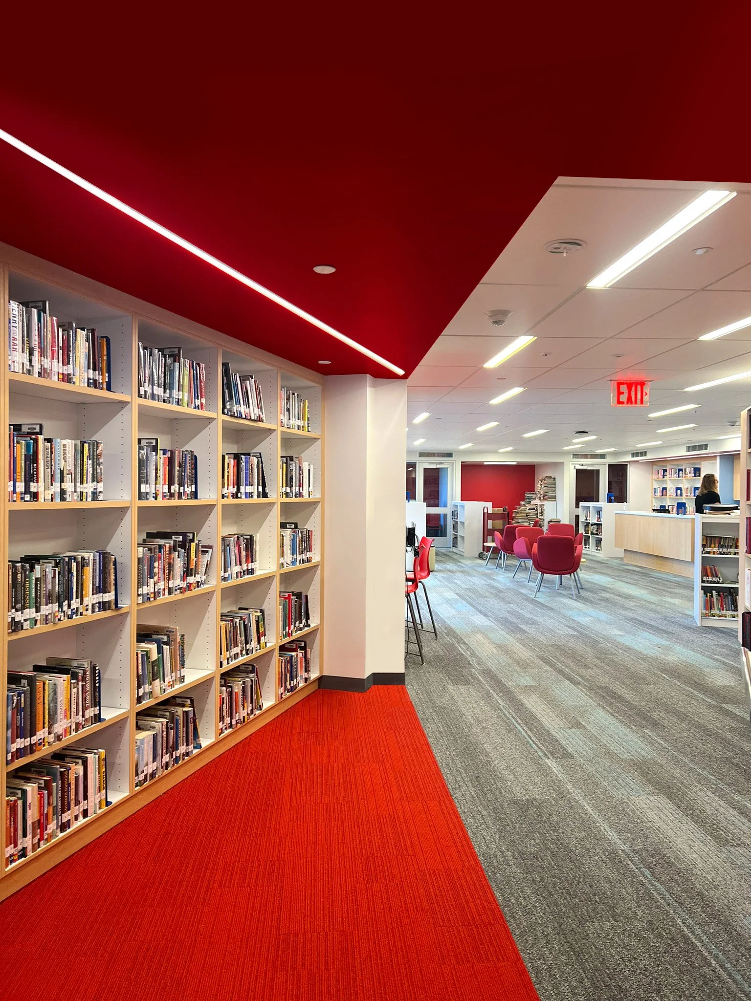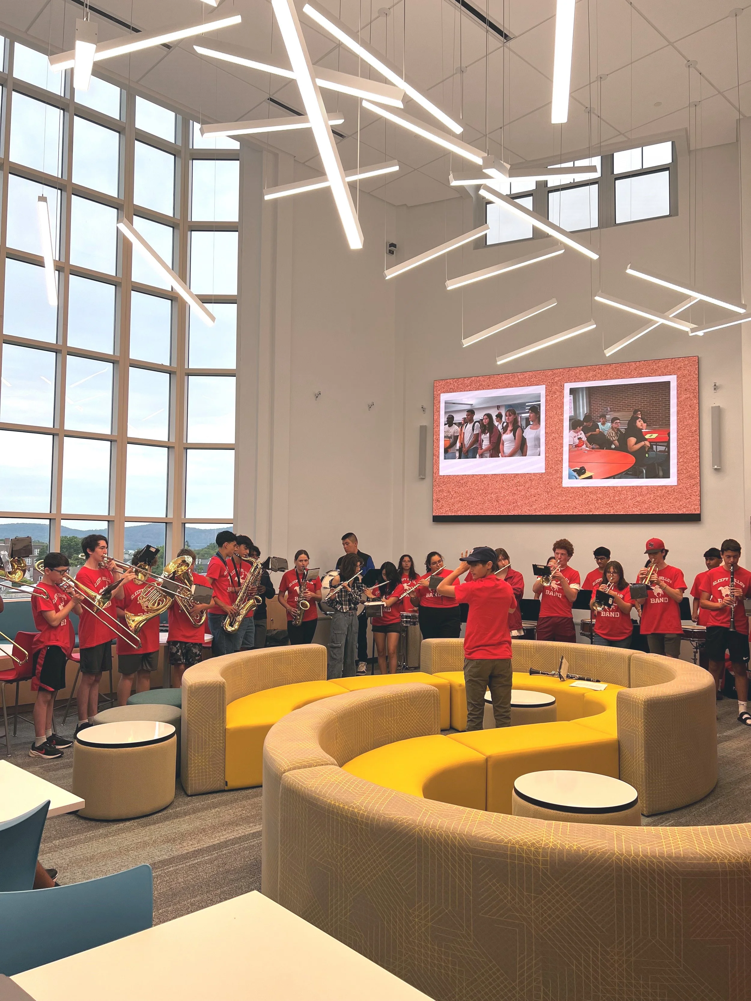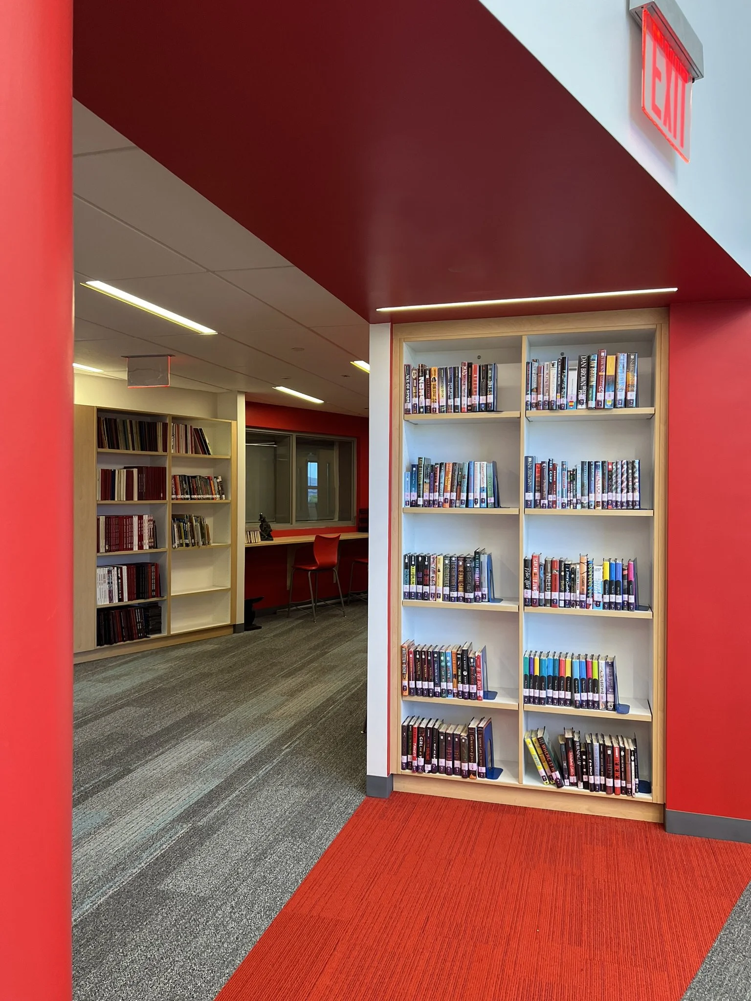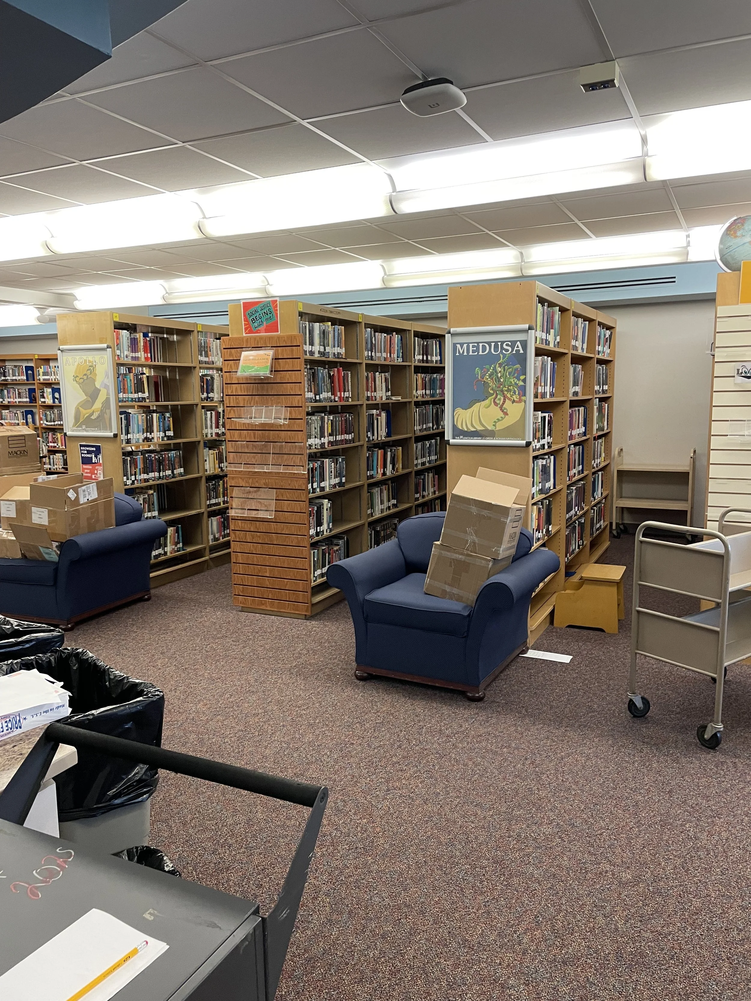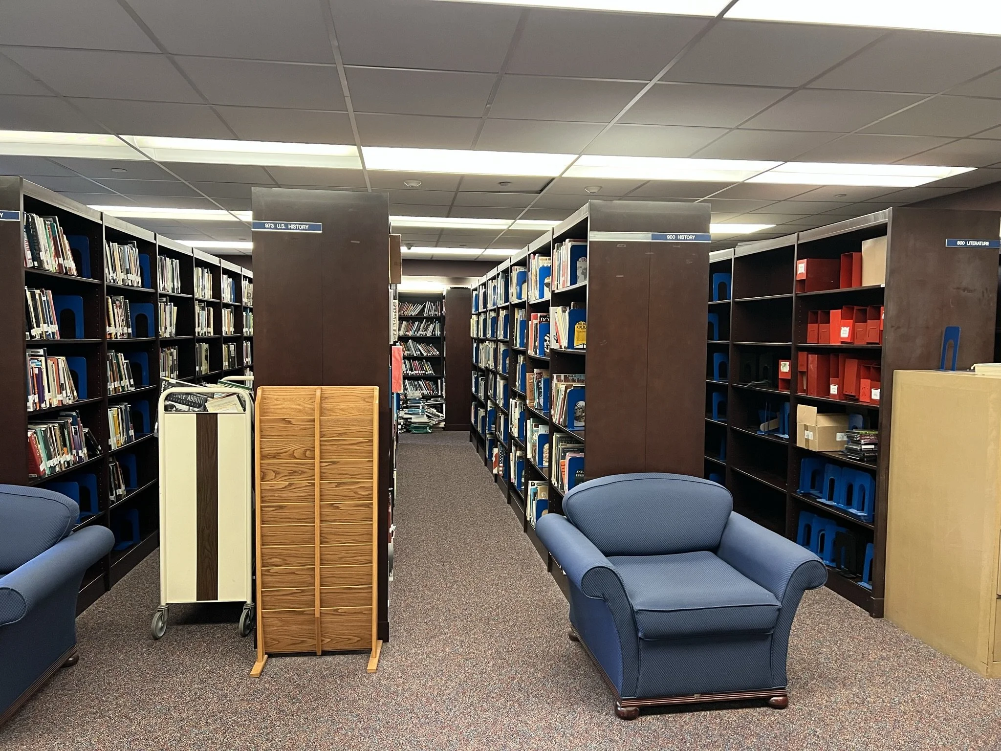A fresh new look!
The Sleepy Hollow High School Middle School library renovation project transformed the traditional library into a student hub, containing all aspects of a modern library including a Collab and Writing Center, maker zone, break-out and huddle rooms, instructional space and books!
-
Upon entry, the circulation desk acts as a welcoming resource center for students and staff.
-
The central hub of the library features a double height window with built-in seating, views to the Hudson River, and a fully open work-zone supporting 21st century learning skills.
-
The enclosed quiet space is furnished with round, mobile tables seating groups of 2 to 5, lounge seating, and built-in work and reading nooks.
-
Housing the majority of book stacks, this zone integrates built-in nooks to support book browsing, work and reading.
-
Open and flexible, the classroom space is equipped with single desks that support endless groupings.
Sleepy Hollow High School Middle School
Sleepy Hollow, New York
The project transformed a traditional library with high book stacks, narrow views, dim lighting, and stagnant meeting space into a modern flexible space of zones for learning, socializing, exploring, collaborating, writing and reading.
Equipped with charging stations and power throughout, the new Library is designed and furnished to allow middle and high school student to choose their mode of learning, studying, and simply socializing.
Program includes:
Circulation and resource space
Break-out and huddle rooms
Maker zone
Collab and Writing Center
General Classrooms
Book stack and work zone
Geek Bar and Storage
Client: Public Schools of the Tarrytowns
Size: 5,500 square feet
Completion Date: 2024



