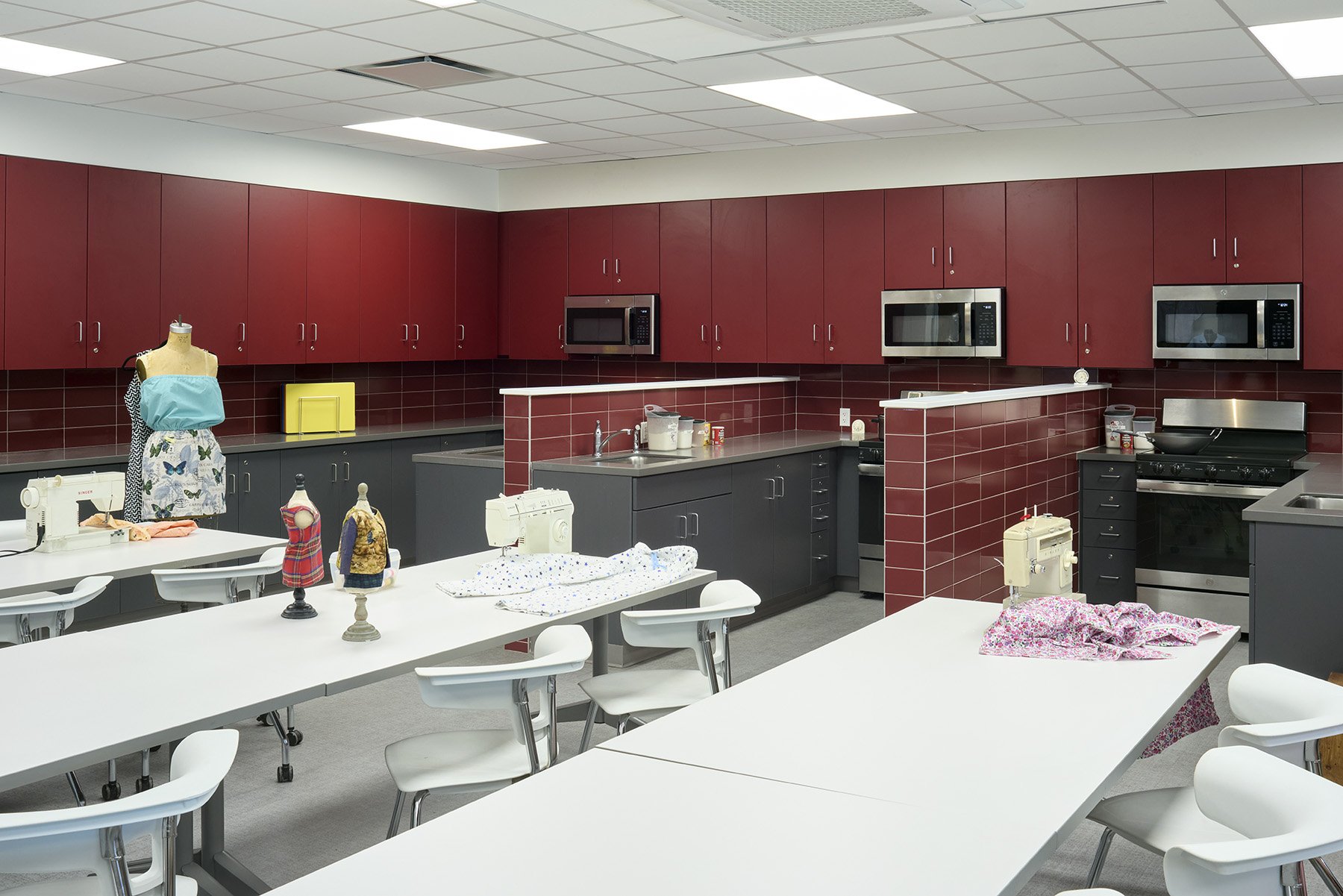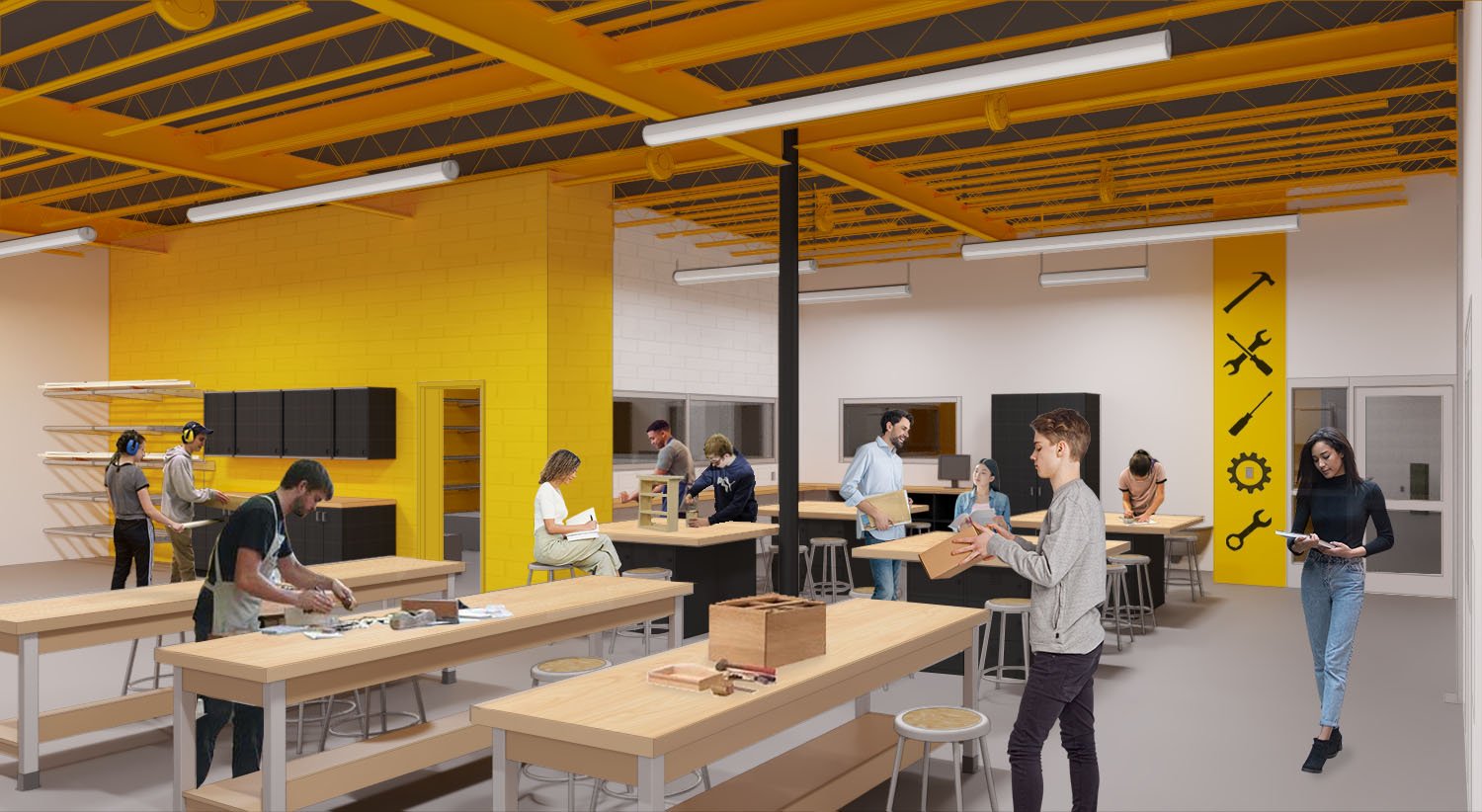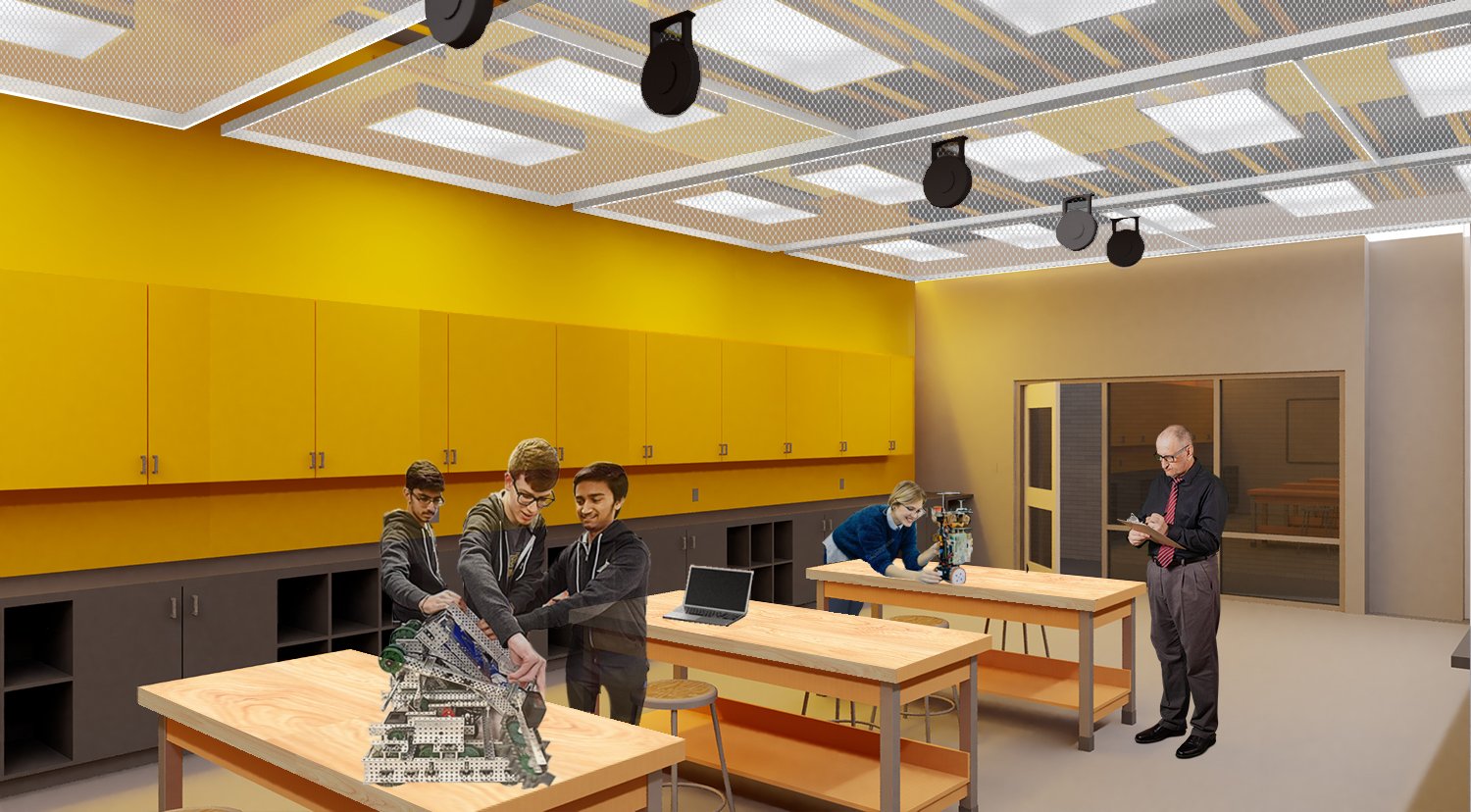
New Identity. New Vision.
North Shore High School redefines itself - announcing from the start that this is a special place reflected in its students, staff, administration and now through its facility
From a revitalized main entrance, views to the outdoors are weaved throughout the school.
STEM
One of many STEM Spaces, the traditional wood shop now includes a Metal Shop, Robotics Lab, PC CAD Lab and Printing Lab. Spaces are contiguous with visibility from room to room allowing students to move from space to space for design, trial and production.
FACS
Once seen as home economics, Family and Consumer Science is a modern science lab providing flexible space to integrate curriculum across disciplines from science, health and nutrition to business and marketing.

Wood Shop

PC Lab

FACS Lab

Wood Shop Design Rendering

Robotics Lab Rendering

FACS Lab Rendering
Library to Media Center
One of the most prominent social spaces in the high school, the modern library is designed to support small and large group learning in various modes - casual and formal learning, instruction, exploration, and study. Mobile, low book stacks allow for easy reconfiguration for a highly flexible space.
-
The media center adapts to new ways of learning by incorporating modern information technolgies for young adults increasingly engaged in online learning.
-
To accommodate a range of teaching and learning modes, the media center is equipped with furniture and spaces that adapt.
-
Robust and modern with proper air exchanges and ventilation, and improved infrastructure, the Media Center is a healthy environment to keep students and staff engaged and motivated.
Fine & Performing Arts
Renovations to choral, band, orchestra and ensemble rooms will align these instructional spaces to the caliber of the district’s music program.
North Shore High School
Glen Head, New York
High School Renovation and Additions Project
Phase 2 of a multi-phased project, renovations and additions address instructional space, outdoor learning, infrastructure, and health and safety. Core instructional space includes a student-focused media center, technology hub, special education testing and services, and renovated performance space.
Program space:
Media Center and Writing Lab
Wood Shop, Robotics Lab, Metal Lab, PC Lab and Printing Lab
Choral, Band, Orchestra and Media Arts Lab
Special Education Life Skills and Testing
World Language and FACS Lab
New Secure Entrance Vestibule and Security Office
Client: North Shore Central School District
Size: 156,000 square feet
Completion Date: 2024










