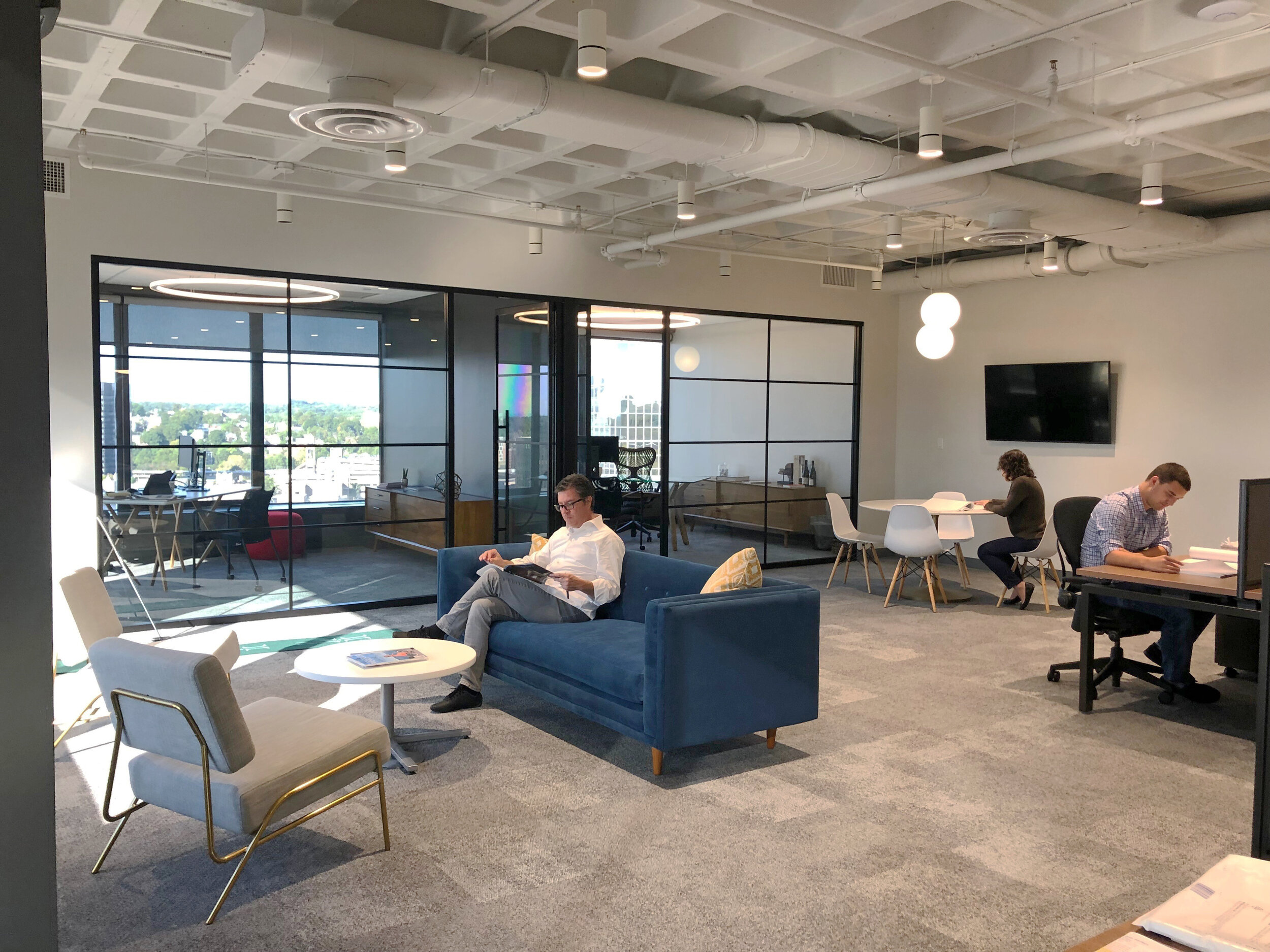
Flexible studio concept with views across the City of White Plains and beyond to New York City for all to enjoy

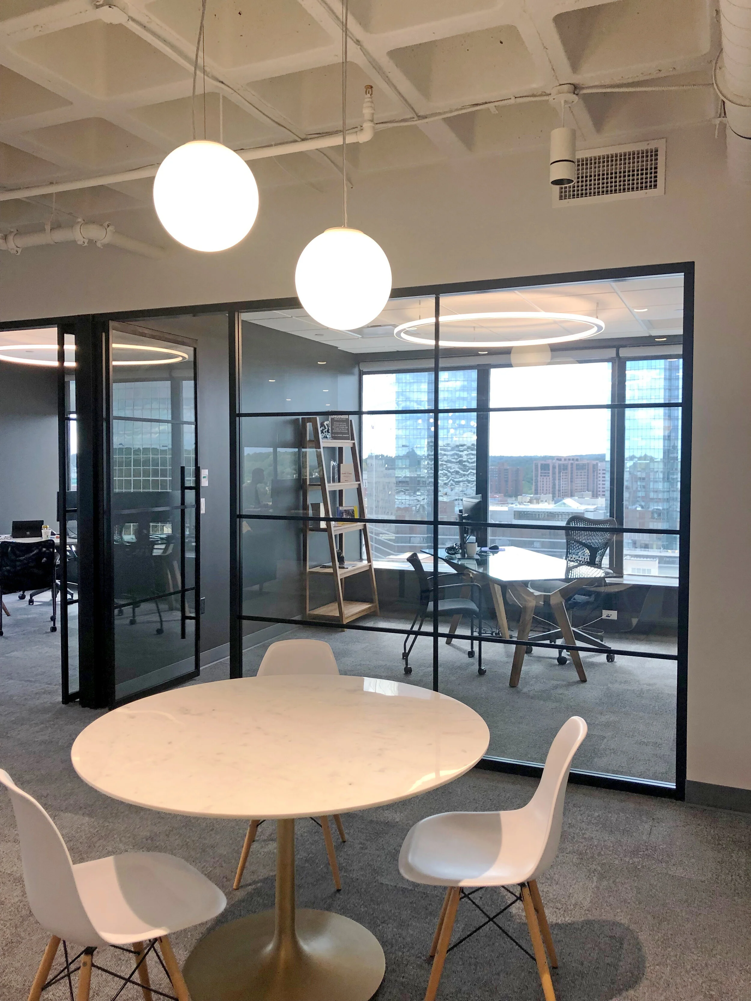
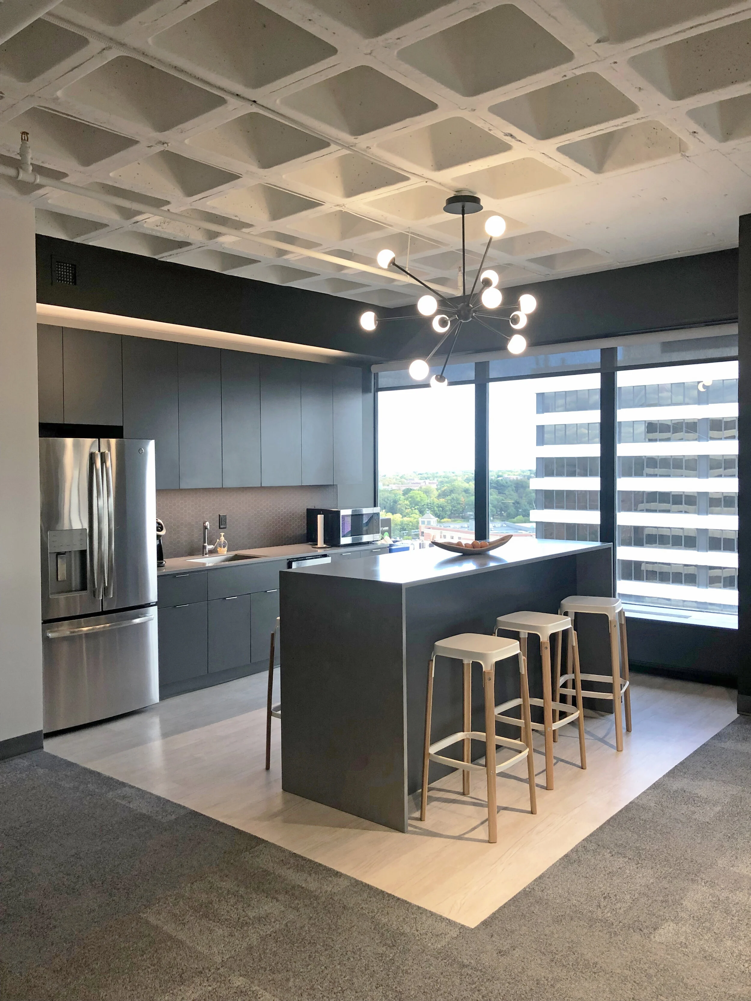
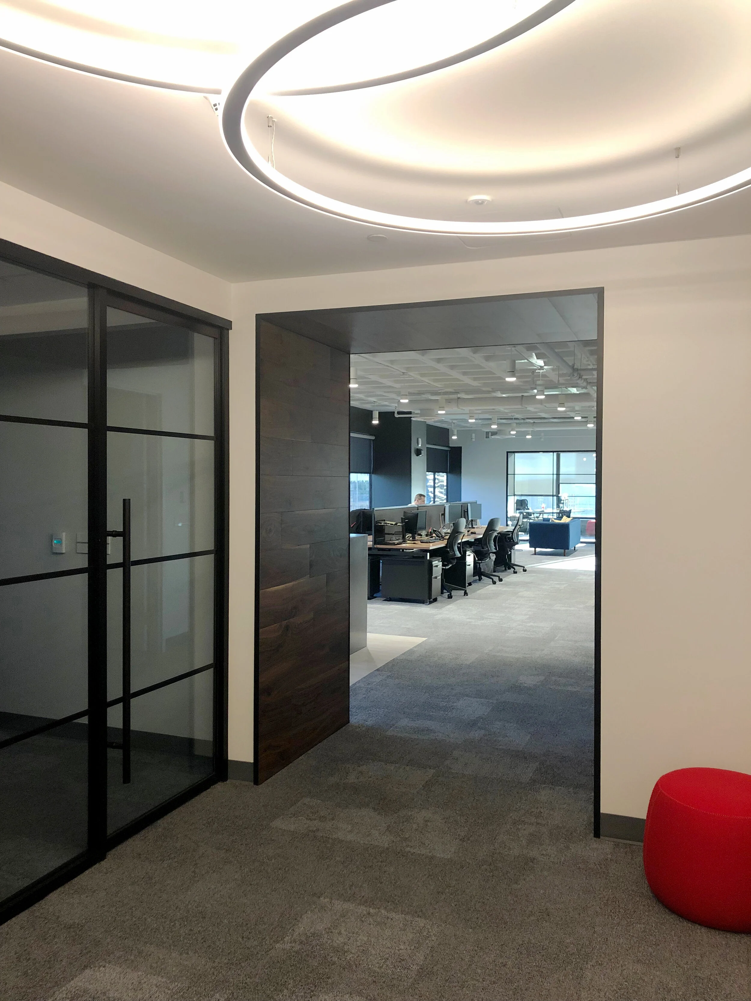
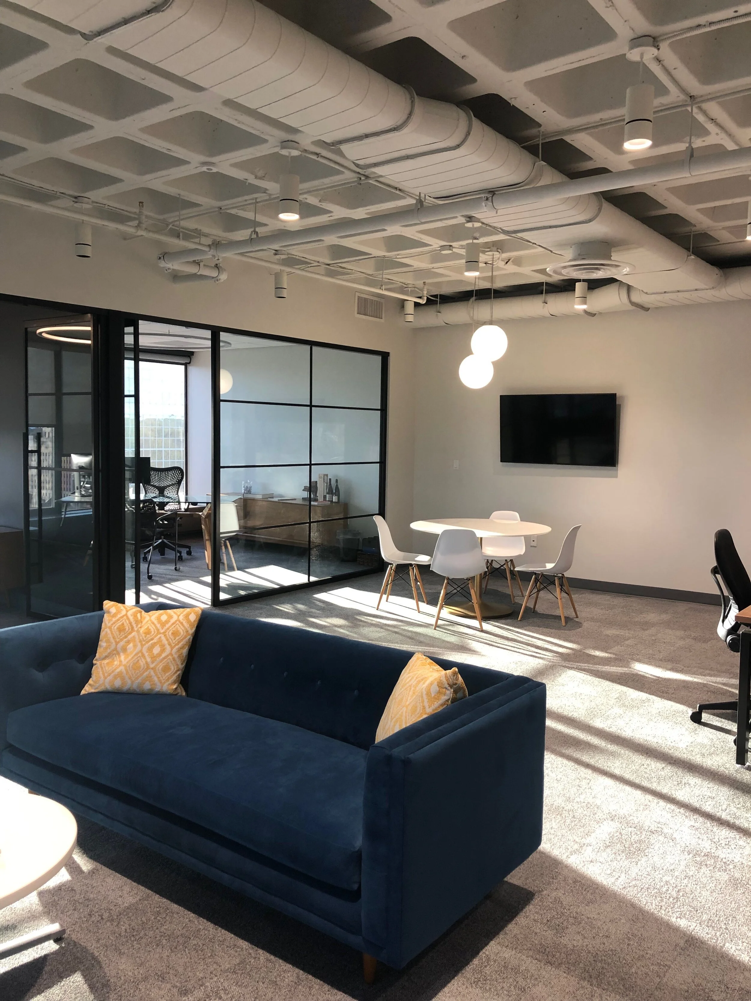

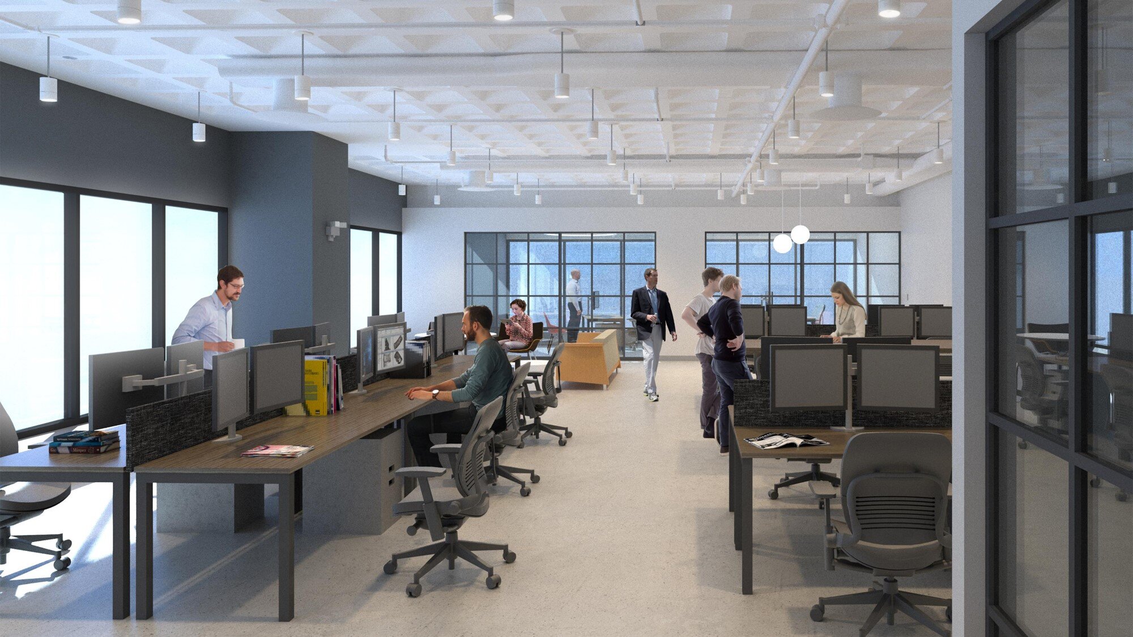
445 Hamilton Avenue
White Plains, New York
Expose What’s There
The 3,400 square foot 12th floor space at 445 Hamilton was originally a class C construction law office full of private offices and walled-off spaces. The gut renovation exposed the original building structure and was completely opened up for everyone to enjoy the views across the city of White Plains and beyond to the entire New York City skyline. The open studio encourages team-based work, flexibility, and creative thinking.
Design Principal: Tina Mesiti-Ceas; Engineering/Lighting Design Principal: Daryl Mastracci; Architect of Record: CSArch
Client: CSArch
Size: 3,400 square feet
Completion Date: 2019
